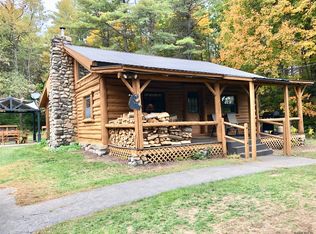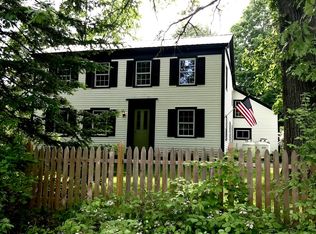Closed
$290,000
650 Landon Hill Road, Chestertown, NY 12817
3beds
2,128sqft
Single Family Residence, Residential
Built in 1980
14 Acres Lot
$315,400 Zestimate®
$136/sqft
$2,551 Estimated rent
Home value
$315,400
$252,000 - $394,000
$2,551/mo
Zestimate® history
Loading...
Owner options
Explore your selling options
What's special
Lovely home with 3 bedrooms, 2 baths, bonus room, 3 season porch, deck, fireplace, 2800 square feet of great living space, a private setting, 3 miles to town, many conveniences. A great home--originally a manufactured home with a constructed addition in later years. The two-car garage has a huge workshop in the back of garage and stairs going up to the second floor which could be turned into living space. All items in garage will be taken out unless otherwise negotiated with Seller.
Zillow last checked: 8 hours ago
Listing updated: April 30, 2025 at 01:41pm
Listed by:
Carol Monroe 518-494-2012,
Najer Realty
Bought with:
non-member non member
NON MLS OFFICE
Source: Global MLS,MLS#: 202512397
Facts & features
Interior
Bedrooms & bathrooms
- Bedrooms: 3
- Bathrooms: 2
- Full bathrooms: 2
Bedroom
- Level: First
Bedroom
- Level: First
Bedroom
- Level: First
Full bathroom
- Level: First
Full bathroom
- Level: First
Dining room
- Level: First
Kitchen
- Level: First
Laundry
- Level: First
Living room
- Level: First
Sun room
- Level: First
Heating
- Propane Tank Leased, Wood
Cooling
- Ductless
Appliances
- Included: Dishwasher, Range, Refrigerator
- Laundry: Laundry Room
Features
- Ceiling Fan(s), Walk-In Closet(s)
- Flooring: Carpet, Ceramic Tile, Laminate, Linoleum
- Windows: ENERGY STAR Qualified Windows, Insulated Windows
- Number of fireplaces: 1
- Fireplace features: Living Room
Interior area
- Total structure area: 2,128
- Total interior livable area: 2,128 sqft
- Finished area above ground: 2,128
- Finished area below ground: 0
Property
Parking
- Total spaces: 8
- Parking features: Stone, Workshop in Garage, Detached, Driveway, Garage Door Opener
- Garage spaces: 2
- Has uncovered spaces: Yes
Features
- Patio & porch: Front Porch
- Exterior features: None
- Has view: Yes
- View description: Trees/Woods
Lot
- Size: 14 Acres
- Features: Level, Private, Wetlands
Details
- Additional structures: Garage(s)
- Parcel number: 522400 69.136.1 01
- Other equipment: Satellite Dish
Construction
Type & style
- Home type: SingleFamily
- Architectural style: Ranch,Other
- Property subtype: Single Family Residence, Residential
Materials
- Vinyl Siding
- Foundation: Concrete Perimeter, Pillar/Post/Pier, Slab
- Roof: Metal,Asbestos Shingle
Condition
- Updated/Remodeled
- New construction: No
- Year built: 1980
Utilities & green energy
- Sewer: Septic Tank
- Utilities for property: Cable Connected
Community & neighborhood
Location
- Region: Chestertown
Other
Other facts
- Listing terms: Cash
- Ownership: Whitehead
Price history
| Date | Event | Price |
|---|---|---|
| 4/28/2025 | Sold | $290,000$136/sqft |
Source: | ||
| 3/4/2025 | Pending sale | $290,000$136/sqft |
Source: | ||
| 2/24/2025 | Listed for sale | $290,000+107.1%$136/sqft |
Source: | ||
| 7/7/2006 | Sold | $140,000+0.7%$66/sqft |
Source: | ||
| 4/20/2005 | Sold | $139,000+969.2%$65/sqft |
Source: Public Record Report a problem | ||
Public tax history
| Year | Property taxes | Tax assessment |
|---|---|---|
| 2024 | -- | $229,000 +52% |
| 2023 | -- | $150,700 |
| 2022 | -- | $150,700 |
Find assessor info on the county website
Neighborhood: 12817
Nearby schools
GreatSchools rating
- 5/10North Warren Central SchoolGrades: PK-12Distance: 2.8 mi
Schools provided by the listing agent
- Elementary: North Warren Central
- High: North Warren Central
Source: Global MLS. This data may not be complete. We recommend contacting the local school district to confirm school assignments for this home.

