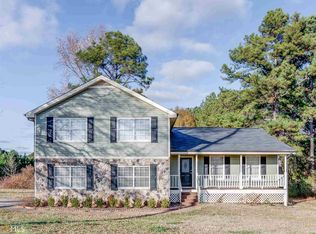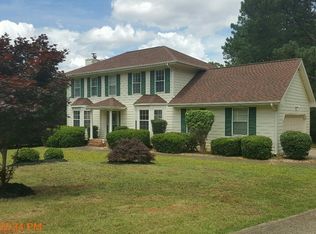Cute as a button and move in ready... You won't believe this!!! Totally renovated 4BR/2.5BA home! All improvements throughout are less than 4 years old. Interior upgrades include: all flooring, all cabinets, all kitchen appliances, granite, backsplash, plumbing and electrical fixtures. Exterior improvements include new vinyl siding and gutters. You will fall in love with the huge owners suite including sitting area and 3 closets. Spacious master bath has dual vanities separate tub and shower. Additional oversize room off family room downstairs could be 4th BR, playroom, hobby room, office or workout space. Huge deck offers outdoor living and the perfect place for the family gathering. Conveniently located to everything that McDonough has to offer. Minutes to the historical square, shopping, dining, and hwy access. 2020-07-27
This property is off market, which means it's not currently listed for sale or rent on Zillow. This may be different from what's available on other websites or public sources.

