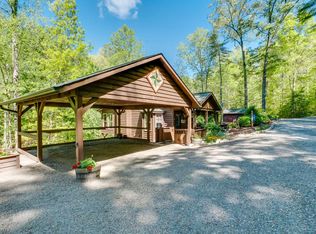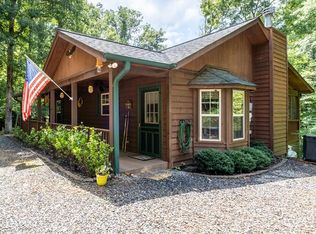Sold for $290,000
$290,000
650 Johnsonville Rd, Murphy, NC 28906
2beds
864sqft
Residential, Single Family Residence, Cabin
Built in 2015
0.66 Acres Lot
$294,700 Zestimate®
$336/sqft
$1,445 Estimated rent
Home value
$294,700
$215,000 - $404,000
$1,445/mo
Zestimate® history
Loading...
Owner options
Explore your selling options
What's special
Discover this charming 2-bedroom, 2-bath home nestled on .66 acres, offering the perfect blend of privacy and convenience. Enjoy the cozy living room with a fireplace, an open-concept kitchen with modern appliances, and expansive outdoor space perfect for relaxing or entertaining. Just a short drive from downtown Murphy, this property combines serene mountain living with easy access to local amenities. This home is your gateway to tranquil mountain life.
Zillow last checked: 8 hours ago
Listing updated: March 20, 2025 at 08:23pm
Listed by:
Amanda Dockery 828-361-6739,
EXIT Realty Mtn View Prop.
Bought with:
Paige McKnight, 245684
eXp Realty
Source: Mountain Lakes BOR,MLS#: 151382
Facts & features
Interior
Bedrooms & bathrooms
- Bedrooms: 2
- Bathrooms: 2
- Full bathrooms: 2
- Main level bathrooms: 2
- Main level bedrooms: 2
Primary bedroom
- Level: Main
Bedroom 2
- Level: Main
Dining room
- Level: Main
Kitchen
- Level: Main
Living room
- Level: Main
Heating
- Central, Heat Pump, Ductless
Cooling
- Central Air, Heat Pump
Appliances
- Included: Refrigerator, Range, Washer, Dryer, Microwave, Dishwasher, Electric Water Heater
- Laundry: Main Level
Features
- Wood Walls, Primary on Main, Granite Counters, Ceiling Fan(s), Fiber Optic
- Flooring: Wood
- Basement: None
- Attic: Access Only
- Has fireplace: Yes
- Fireplace features: Living Room, Gas Log
Interior area
- Total structure area: 864
- Total interior livable area: 864 sqft
Property
Parking
- Total spaces: 1
- Parking features: Gravel, Paved, Detached Carport
- Carport spaces: 1
- Has uncovered spaces: Yes
Features
- Levels: One
- Stories: 1
- Patio & porch: Deck/Patio, Porch
- Exterior features: Storage, Fire Pit
Lot
- Size: 0.66 Acres
- Features: Sloping/Steep Land, Lot, Less than 1 Acre
Details
- Additional structures: Outbuilding
- Parcel number: 442900289998000
- Zoning description: None
Construction
Type & style
- Home type: SingleFamily
- Architectural style: Ranch,Cabin
- Property subtype: Residential, Single Family Residence, Cabin
Materials
- Frame, Log Siding
- Foundation: Crawl Space
- Roof: Metal
Condition
- Excellent
- Year built: 2015
Utilities & green energy
- Sewer: Septic Tank
- Water: Shared Well
Community & neighborhood
Location
- Region: Murphy
- Subdivision: Rolling Hills Est
HOA & financial
HOA
- Has HOA: Yes
- HOA fee: $250 annually
- Services included: Road Maintenance, Water
Other
Other facts
- Listing terms: Conventional,Cash,FHA,VA Loan
Price history
| Date | Event | Price |
|---|---|---|
| 11/6/2024 | Sold | $290,000+0%$336/sqft |
Source: | ||
| 10/14/2024 | Contingent | $289,900$336/sqft |
Source: | ||
| 10/5/2024 | Listed for sale | $289,900+156.8%$336/sqft |
Source: | ||
| 10/28/2015 | Sold | $112,900+479%$131/sqft |
Source: NGBOR #245449 Report a problem | ||
| 2/9/2007 | Sold | $19,500-85.8%$23/sqft |
Source: Public Record Report a problem | ||
Public tax history
| Year | Property taxes | Tax assessment |
|---|---|---|
| 2025 | -- | $109,880 |
| 2024 | $854 +9% | $109,880 |
| 2023 | $784 | $109,880 |
Find assessor info on the county website
Neighborhood: 28906
Nearby schools
GreatSchools rating
- 5/10Ranger Elementary/MiddleGrades: PK-8Distance: 4.9 mi
- 6/10Hiwassee Dam HighGrades: 9-12Distance: 7.2 mi
Schools provided by the listing agent
- District: Ranger
Source: Mountain Lakes BOR. This data may not be complete. We recommend contacting the local school district to confirm school assignments for this home.

Get pre-qualified for a loan
At Zillow Home Loans, we can pre-qualify you in as little as 5 minutes with no impact to your credit score.An equal housing lender. NMLS #10287.

