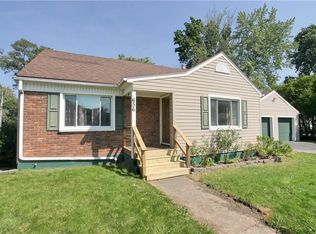Beautiful, OPEN CONCEPT, 4-Bedroom Home In Central Gates Location. Large Windows Allow For Bright Rooms With Natural Light. NEW ROOF, Newer Furnace And Sump Pump. 2 BEAUTIFUL BATHROOMS. SPA LIKE Updated Bathroom Includes Jetted Tub, Recessed Lighting, Digital Fan, Stand Up Shower AND Bluetooth-Enabled Speaker in Ceiling. SPACIOUS KITCHEN Is Open To Living & Dining Space With Breakfast Bar, Ample Storage And Counter Space. NEW BACKSPLASH AND RECESSED LIGHTING. Partially Finished Basement Adds Extra Square Footage, Media Center, New Glass Block Windows & BRAND NEW CARPET Coming Soon!! Even More Unfinished Storage Space in Basement. Large & PRIVATE Back Yard With Mature Trees And Fenced Backyard. IDEAL LOCATION With Easy Access To 390/490 And Local Bus Stops. THIS IS A MUST SEE!
This property is off market, which means it's not currently listed for sale or rent on Zillow. This may be different from what's available on other websites or public sources.
