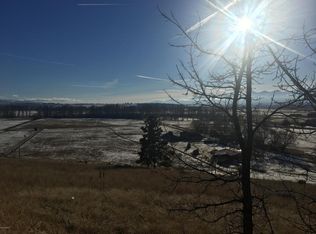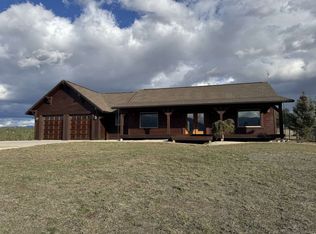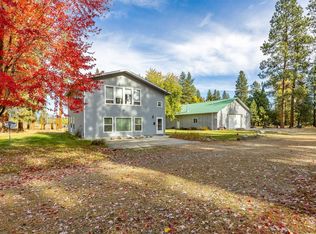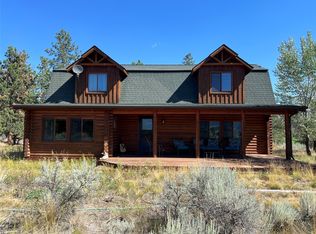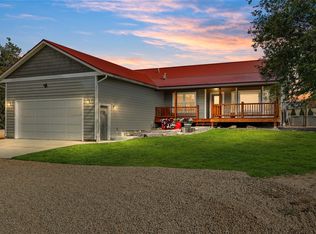The ultimate Barndominium sits on just under 5 acres in the beautiful Bitterroot Valley. The views from this impeccably constructed structure are more than spectacular and one can see from the Missoula Valley to the very far stretches of the south valley. From St. Joseph, St. Mary's, Totem Peaks to Lost Horse and beyond. This home features 3 bedrooms, three baths, and indoor hot tub and sauna. It is complete with a five and a half story silo which provides 360 degrees views of the valley, as well as the Sapphire and Bitterroot Mountain Ranges. The lower level is a mechanic's dream with over 2400 square feet of shop and garage space and a large mezzanine area with roughly 1600 square feet. And if that is not enough, it has a 30'x 40' detached two story shop for more of your toys or collector cars. Then there is a seven stall garage/implement shed to keep your collectables and machines out of the weather. This property is listed at a fraction of the cost of replacement. The cost per square foot under roof is less than $80 per square foot. This is the bargain of the decade.
Active under contract
Price cut: $50K (11/20)
$749,700
650 Hollibaugh Rd, Stevensville, MT 59870
3beds
2,498sqft
Est.:
Single Family Residence
Built in 2001
4.8 Acres Lot
$730,500 Zestimate®
$300/sqft
$-- HOA
What's special
- 196 days |
- 455 |
- 13 |
Zillow last checked: 8 hours ago
Listing updated: December 08, 2025 at 08:15am
Listed by:
Craig W. Siphers 406-360-9108,
EXIT Realty Bitterroot Valley South
Source: MRMLS,MLS#: 30052097
Facts & features
Interior
Bedrooms & bathrooms
- Bedrooms: 3
- Bathrooms: 3
- Full bathrooms: 1
- 3/4 bathrooms: 2
Heating
- Hot Water, Radiant
Appliances
- Included: Dishwasher, Microwave, Range, Refrigerator
Features
- Hot Tub/Spa
- Basement: None
- Has fireplace: No
Interior area
- Total interior livable area: 2,498 sqft
- Finished area below ground: 0
Video & virtual tour
Property
Parking
- Total spaces: 40
- Parking features: Garage, Garage Door Opener
- Attached garage spaces: 20
- Carport spaces: 20
- Covered spaces: 40
Features
- Levels: Two
- Has spa: Yes
- Spa features: Hot Tub
- Fencing: Perimeter
- Has view: Yes
- View description: Mountain(s), Residential
Lot
- Size: 4.8 Acres
- Topography: Sloping
Details
- Additional structures: Other, Workshop
- Parcel number: 13176424101170000
- Special conditions: Standard
- Horses can be raised: Yes
Construction
Type & style
- Home type: SingleFamily
- Architectural style: Other
- Property subtype: Single Family Residence
Materials
- Metal Siding, Wood Frame
- Foundation: Poured
- Roof: Composition
Condition
- New construction: No
- Year built: 2001
Utilities & green energy
- Water: Well
- Utilities for property: Electricity Connected, High Speed Internet Available
Community & HOA
HOA
- Has HOA: No
Location
- Region: Stevensville
Financial & listing details
- Price per square foot: $300/sqft
- Tax assessed value: $764,200
- Annual tax amount: $4,487
- Date on market: 6/17/2025
- Cumulative days on market: 195 days
- Listing agreement: Exclusive Right To Sell
- Listing terms: Cash,Conventional,FHA,VA Loan
- Road surface type: Asphalt
Estimated market value
$730,500
$694,000 - $767,000
$3,334/mo
Price history
Price history
| Date | Event | Price |
|---|---|---|
| 12/8/2025 | Contingent | $749,700$300/sqft |
Source: EXIT Realty broker feed #30052097 Report a problem | ||
| 11/20/2025 | Price change | $749,700-6.3%$300/sqft |
Source: | ||
| 9/9/2025 | Price change | $799,700-4.2%$320/sqft |
Source: | ||
| 8/9/2025 | Price change | $834,700-2.3%$334/sqft |
Source: | ||
| 7/22/2025 | Listed for sale | $854,700$342/sqft |
Source: | ||
Public tax history
Public tax history
| Year | Property taxes | Tax assessment |
|---|---|---|
| 2024 | $4,287 +4.6% | $764,200 |
| 2023 | $4,100 +9.7% | $764,200 +42% |
| 2022 | $3,738 -0.2% | $538,300 |
Find assessor info on the county website
BuyAbility℠ payment
Est. payment
$4,199/mo
Principal & interest
$3606
Property taxes
$331
Home insurance
$262
Climate risks
Neighborhood: 59870
Nearby schools
GreatSchools rating
- 4/10Stevensville K-6Grades: PK-6Distance: 2 mi
- 5/10Stevensville 7-8Grades: 7-8Distance: 2 mi
- 7/10Stevensville High SchoolGrades: 9-12Distance: 2 mi
- Loading
