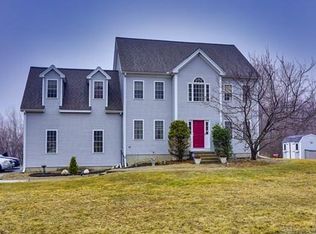Private Country Setting! This 3 bedroom Gambrel home sits on 3 acres with two driveways, one that leads to a two car garage, the upper driveway to the side mudroom entry. Fabulous front porch for your rocking chairs leads to a side/rear deck. Large four season sunroom with electric heat for those chilly days located off the kitchen with a peaceful wooded backyard view. Open flowing floor plan has front to back living room with beautiful wide pine wood floors and floor to ceiling fireplace. Kitchen with breakfast bar, stainless steel appliances and copper farmers sink with plenty of cabinets including a built in china buffet. Formal dining room has wood flooring, half bath off the laundry mud room entrance that leads to open staircase to the lower level fam rm with additional fireplace. Second floor master is also front to back with two closets, updated full bath and 2 additional bedrooms complete this well appointed property. Freshly painted interior and updated flooring too!
This property is off market, which means it's not currently listed for sale or rent on Zillow. This may be different from what's available on other websites or public sources.

