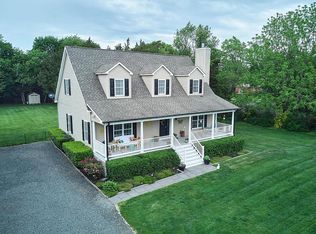This Spacious cape offers over 2800 sq. ft. of living space and is located on almost an acre of land! The interior offers 3 bedrooms, 3 full baths, 3 zone heat/ac and a full basement. The 22 x 19 great room overlooks the fenced in backyard and has a woodburning stove, sliders to the patio and french doors leading to sunroom. The huge backyard has a fenced in area for pets/young children, plenty of room for a pool, and an oversized 2 car garage which is perfect for those looking for home office space and/or place for your larger vehicles. If you're the athletic kind, you can resurface the regulation size tennis court to have your own private court! This property is priced well below assessed value!
This property is off market, which means it's not currently listed for sale or rent on Zillow. This may be different from what's available on other websites or public sources.

