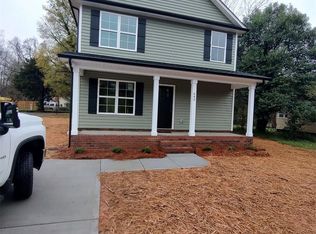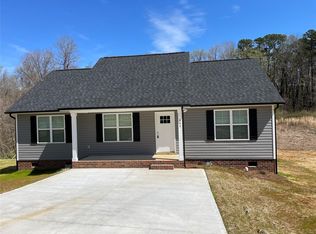Closed
$245,000
650 Harry St, China Grove, NC 28023
3beds
1,170sqft
Single Family Residence
Built in 2019
0.17 Acres Lot
$245,100 Zestimate®
$209/sqft
$1,683 Estimated rent
Home value
$245,100
$230,000 - $260,000
$1,683/mo
Zestimate® history
Loading...
Owner options
Explore your selling options
What's special
This well-maintained 3-bedroom, 2-bath home features an open floor plan with vinyl plank flooring throughout the main living areas. The spacious family room flows into the kitchen and dining area, ideal for entertaining. The kitchen boasts granite countertops and plenty of storage. The primary bedroom includes an ensuite bath, while two additional bedrooms share a full hall bathroom. Located just minutes from I-85, shopping, and restaurants, this home offers both comfort and convenience in a desirable location. Move-in ready and waiting for you!
Zillow last checked: 8 hours ago
Listing updated: October 01, 2025 at 07:33am
Listing Provided by:
Ed Averette edaverette@theaverhomegroup.com,
Lifestyle International Realty
Bought with:
Kat Spizzirri
McCoy Real Estate Inc
Source: Canopy MLS as distributed by MLS GRID,MLS#: 4259792
Facts & features
Interior
Bedrooms & bathrooms
- Bedrooms: 3
- Bathrooms: 2
- Full bathrooms: 2
- Main level bedrooms: 3
Primary bedroom
- Features: Ceiling Fan(s)
- Level: Main
Bedroom s
- Features: Ceiling Fan(s)
- Level: Main
Bedroom s
- Features: Ceiling Fan(s)
- Level: Main
Bathroom full
- Level: Main
Dining area
- Level: Main
Family room
- Features: Ceiling Fan(s), Open Floorplan
- Level: Main
Kitchen
- Level: Main
Laundry
- Level: Main
Heating
- Heat Pump
Cooling
- Ceiling Fan(s), Central Air
Appliances
- Included: Dishwasher, Disposal, Electric Oven, Electric Range, Electric Water Heater, Microwave
- Laundry: Laundry Room, Main Level
Features
- Open Floorplan, Pantry
- Flooring: Carpet, Vinyl
- Windows: Insulated Windows
- Has basement: No
Interior area
- Total structure area: 1,170
- Total interior livable area: 1,170 sqft
- Finished area above ground: 1,170
- Finished area below ground: 0
Property
Parking
- Parking features: Driveway
- Has uncovered spaces: Yes
Features
- Levels: One
- Stories: 1
- Patio & porch: Covered, Front Porch
Lot
- Size: 0.17 Acres
- Dimensions: 21 x 44 x 126 x 62 x 114
Details
- Parcel number: 123164
- Zoning: R-3
- Special conditions: Standard
Construction
Type & style
- Home type: SingleFamily
- Architectural style: Ranch
- Property subtype: Single Family Residence
Materials
- Vinyl
- Foundation: Slab
- Roof: Shingle
Condition
- New construction: No
- Year built: 2019
Utilities & green energy
- Sewer: Public Sewer
- Water: City
Community & neighborhood
Location
- Region: China Grove
- Subdivision: None
Other
Other facts
- Listing terms: Cash,Conventional,FHA,VA Loan
- Road surface type: Concrete, Paved
Price history
| Date | Event | Price |
|---|---|---|
| 9/30/2025 | Sold | $245,000-3.9%$209/sqft |
Source: | ||
| 8/13/2025 | Pending sale | $255,000$218/sqft |
Source: | ||
| 7/8/2025 | Price change | $255,000-1.9%$218/sqft |
Source: | ||
| 6/24/2025 | Price change | $260,000-5.5%$222/sqft |
Source: | ||
| 5/29/2025 | Price change | $275,000-5.2%$235/sqft |
Source: | ||
Public tax history
| Year | Property taxes | Tax assessment |
|---|---|---|
| 2024 | $1,821 +5.6% | $159,724 |
| 2023 | $1,725 +38.3% | $159,724 +55.9% |
| 2022 | $1,247 +1.7% | $102,435 |
Find assessor info on the county website
Neighborhood: 28023
Nearby schools
GreatSchools rating
- 6/10China Grove Elementary SchoolGrades: PK-5Distance: 0.2 mi
- 2/10China Grove Middle SchoolGrades: 6-8Distance: 1.3 mi
- 3/10South Rowan High SchoolGrades: 9-12Distance: 1.2 mi

Get pre-qualified for a loan
At Zillow Home Loans, we can pre-qualify you in as little as 5 minutes with no impact to your credit score.An equal housing lender. NMLS #10287.

