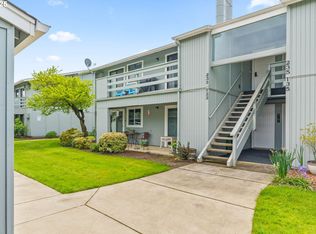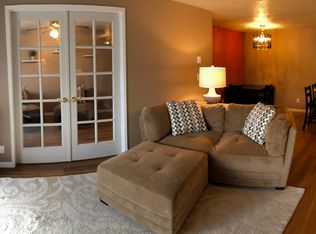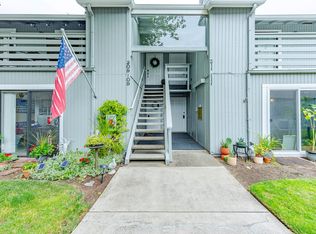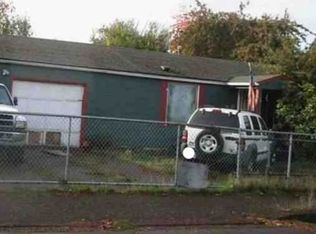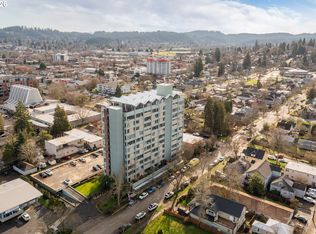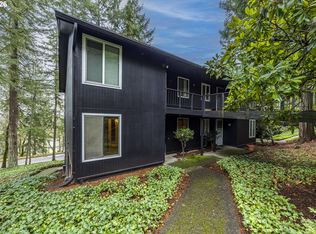This spacious 2 bedroom, 2 bathroom condo offers comfort, convenience, and resort-style amenities in a prime location.Step inside to a light-filled living room featuring a cozy wood-burning fireplace and sliding glass door that open to your private deck. The open-concept kitchen includes a breakfast bar and comes fully equipped with all appliances. The large primary suite boasts a walk-in closet, private bathroom, and its own slider to the deck overlooking the pool. A nicely sized second bedroom makes a great guest room or office! The condo also features in-unit laundry for convenience! Fresh updates—including all new carpet and interior paint—make this home move-in ready. Also included is a one car garage. Residents of The Pointe enjoy access to a heated pool, hot tub, sauna, weight room, clubhouse, and more. Monthly HOA dues of $340 cover these amenities along with water, sewer, and garbage.Ideally located near schools, bus lines, The Shoppes at Gateway, Oakway Center, Riverbend Hospital and close to U of O; this condo blends comfort with convenience! Perfect for full-time living or as a weekend retreat when enjoying all that Eugene/Springfield has to offer!
Active
$234,000
650 Harlow Rd APT 240, Springfield, OR 97477
2beds
880sqft
Est.:
Residential, Condominium
Built in 1979
-- sqft lot
$234,100 Zestimate®
$266/sqft
$340/mo HOA
What's special
Cozy wood-burning fireplaceHot tubWalk-in closetNicely sized second bedroomOne car garageLarge primary suiteOpen-concept kitchen
- 134 days |
- 618 |
- 19 |
Zillow last checked: 8 hours ago
Listing updated: January 10, 2026 at 04:20pm
Listed by:
Stephanie Coats 541-554-9435,
Keller Williams Realty Eugene and Springfield
Source: RMLS (OR),MLS#: 323564181
Tour with a local agent
Facts & features
Interior
Bedrooms & bathrooms
- Bedrooms: 2
- Bathrooms: 2
- Full bathrooms: 2
- Main level bathrooms: 2
Rooms
- Room types: Entry, Bedroom 2, Dining Room, Family Room, Kitchen, Living Room, Primary Bedroom
Primary bedroom
- Features: Bathroom, Deck, Sliding Doors, Closet, Ensuite, Walkin Closet, Wallto Wall Carpet
- Level: Main
- Area: 187
- Dimensions: 17 x 11
Bedroom 2
- Features: Closet, Wallto Wall Carpet
- Level: Main
- Area: 126
- Dimensions: 14 x 9
Dining room
- Features: Ceiling Fan, Wallto Wall Carpet
- Level: Main
- Area: 72
- Dimensions: 8 x 9
Kitchen
- Features: Dishwasher, Disposal, Eat Bar, Free Standing Range, Free Standing Refrigerator, Vinyl Floor
- Level: Main
- Area: 80
- Width: 10
Living room
- Features: Deck, Fireplace, Sliding Doors, Wallto Wall Carpet
- Level: Main
- Area: 168
- Dimensions: 12 x 14
Heating
- Ceiling, Fireplace(s)
Cooling
- Wall Unit(s)
Appliances
- Included: Dishwasher, Disposal, Free-Standing Range, Free-Standing Refrigerator, Electric Water Heater
- Laundry: Hookup Available, Laundry Room
Features
- High Speed Internet, Closet, Ceiling Fan(s), Eat Bar, Bathroom, Walk-In Closet(s)
- Flooring: Vinyl, Wall to Wall Carpet
- Doors: Sliding Doors
- Windows: Double Pane Windows, Vinyl Frames
- Basement: None
- Number of fireplaces: 1
- Fireplace features: Wood Burning
Interior area
- Total structure area: 880
- Total interior livable area: 880 sqft
Video & virtual tour
Property
Parking
- Total spaces: 1
- Parking features: Deeded, Condo Garage (Deeded), Detached
- Garage spaces: 1
Features
- Stories: 1
- Entry location: Upper Floor
- Patio & porch: Deck
- Spa features: Association
- Has view: Yes
- View description: Mountain(s), Trees/Woods
Details
- Additional structures: ToolShed
- Parcel number: 1346475
- Zoning: R2
Construction
Type & style
- Home type: Condo
- Architectural style: Traditional
- Property subtype: Residential, Condominium
Materials
- T111 Siding
- Foundation: Slab
- Roof: Composition
Condition
- Resale
- New construction: No
- Year built: 1979
Utilities & green energy
- Sewer: Public Sewer
- Water: Public
- Utilities for property: Cable Connected
Community & HOA
Community
- Subdivision: The Pointe
HOA
- Has HOA: Yes
- Amenities included: Exterior Maintenance, Gym, Management, Party Room, Pool, Sauna, Sewer, Spa Hot Tub, Trash, Water
- HOA fee: $340 monthly
Location
- Region: Springfield
Financial & listing details
- Price per square foot: $266/sqft
- Tax assessed value: $257,168
- Annual tax amount: $2,291
- Date on market: 8/30/2025
- Listing terms: Cash,Conventional,FHA,VA Loan
- Road surface type: Paved
Estimated market value
$234,100
$222,000 - $246,000
$1,572/mo
Price history
Price history
| Date | Event | Price |
|---|---|---|
| 11/26/2025 | Listed for sale | $234,000$266/sqft |
Source: | ||
| 10/21/2025 | Pending sale | $234,000$266/sqft |
Source: | ||
| 9/19/2025 | Price change | $234,000-2.1%$266/sqft |
Source: | ||
| 8/30/2025 | Listed for sale | $239,000$272/sqft |
Source: | ||
Public tax history
Public tax history
| Year | Property taxes | Tax assessment |
|---|---|---|
| 2025 | $2,292 +1.6% | $124,964 +3% |
| 2024 | $2,254 +4.4% | $121,325 +3% |
| 2023 | $2,159 +3.4% | $117,792 +3% |
Find assessor info on the county website
BuyAbility℠ payment
Est. payment
$1,483/mo
Principal & interest
$907
HOA Fees
$340
Other costs
$236
Climate risks
Neighborhood: 97477
Nearby schools
GreatSchools rating
- 4/10Guy Lee Elementary SchoolGrades: K-5Distance: 0.2 mi
- 3/10Hamlin Middle SchoolGrades: 6-8Distance: 1.2 mi
- 4/10Springfield High SchoolGrades: 9-12Distance: 1.7 mi
Schools provided by the listing agent
- Elementary: Guy Lee
- Middle: Hamlin
- High: Springfield
Source: RMLS (OR). This data may not be complete. We recommend contacting the local school district to confirm school assignments for this home.
- Loading
- Loading
