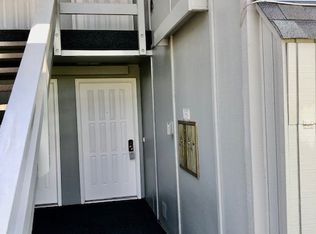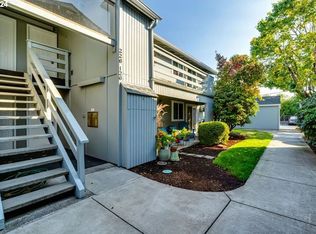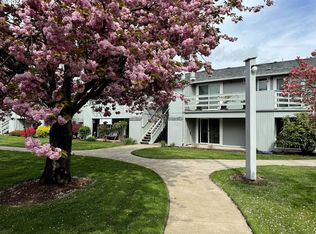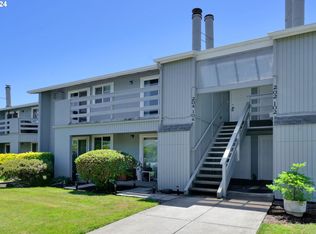Sold
$255,000
650 Harlow Rd APT 152, Springfield, OR 97477
2beds
880sqft
Residential, Condominium
Built in 1979
-- sqft lot
$254,900 Zestimate®
$290/sqft
$1,572 Estimated rent
Home value
$254,900
$235,000 - $278,000
$1,572/mo
Zestimate® history
Loading...
Owner options
Explore your selling options
What's special
Rare Ground-Level Condo with Exceptional Amenities – A Must-See! Don’t miss out on this incredibly rare ground-level unit that offers both convenience and comfort! Perfect for those with limited mobility or anyone looking to avoid stairs, this beautifully upgraded condo is sure to go quickly. With a low HOA fee of just $340, that covers water, sewer, garbage, all exterior maintenance, landscaping, and management—providing you with a hassle-free living experience. You will also enjoy access to an impressive array of other amenities as well, including a sparkling outdoor pool, indoor hot tub and sauna, weight room, party room, and library—all managed by an outstanding condo association. Interior features an open-concept great room with newer LVP floors, gorgeous wood-burning fireplace, convenient in-unit laundry and all in a prime location near River Bend, the UO, shopping/dinging and Eugene adjacent! Act fast and schedule a tour today because value like this cannot be beat! Checks all boxes at an incredible price!
Zillow last checked: 8 hours ago
Listing updated: May 14, 2025 at 06:08am
Listed by:
Shana Stull 541-337-2100,
Redfin
Bought with:
Gwendolynn Herndon, 201249419
MORE Realty
Source: RMLS (OR),MLS#: 422812564
Facts & features
Interior
Bedrooms & bathrooms
- Bedrooms: 2
- Bathrooms: 2
- Full bathrooms: 2
- Main level bathrooms: 2
Primary bedroom
- Features: Bathroom, Patio, Sliding Doors, Ensuite, Walkin Closet, Wallto Wall Carpet
- Level: Main
- Area: 121
- Dimensions: 11 x 11
Bedroom 2
- Features: Closet, Wallto Wall Carpet
- Level: Main
- Area: 99
- Dimensions: 9 x 11
Dining room
- Features: Vinyl Floor
- Level: Main
Kitchen
- Features: Dishwasher, Disposal, Eat Bar, Free Standing Range, Free Standing Refrigerator, Vinyl Floor
- Level: Main
Living room
- Features: Fireplace, Patio, Sliding Doors, Vinyl Floor
- Level: Main
- Area: 168
- Dimensions: 12 x 14
Heating
- Ceiling, Fireplace(s)
Cooling
- Air Conditioning Ready
Appliances
- Included: Dishwasher, Disposal, Down Draft, Free-Standing Range, Free-Standing Refrigerator, Stainless Steel Appliance(s), Washer/Dryer, Electric Water Heater
- Laundry: Laundry Room
Features
- High Speed Internet, Closet, Eat Bar, Bathroom, Walk-In Closet(s)
- Flooring: Vinyl, Wall to Wall Carpet
- Doors: Sliding Doors
- Windows: Double Pane Windows, Vinyl Frames
- Basement: None
- Number of fireplaces: 1
- Fireplace features: Wood Burning
Interior area
- Total structure area: 880
- Total interior livable area: 880 sqft
Property
Parking
- Total spaces: 1
- Parking features: Off Street, Condo Garage (Deeded), Detached, Extra Deep Garage
- Garage spaces: 1
Accessibility
- Accessibility features: Accessible Entrance, Bathroom Cabinets, Garage On Main, Ground Level, Main Floor Bedroom Bath, One Level, Pathway, Utility Room On Main, Accessibility, Handicap Access
Features
- Levels: One
- Stories: 1
- Entry location: Main Level
- Patio & porch: Patio, Porch
- Exterior features: Yard
- Has private pool: Yes
- Spa features: Association
- Has view: Yes
- View description: Park/Greenbelt
Lot
- Features: Greenbelt, Level
Details
- Parcel number: 1328242
Construction
Type & style
- Home type: Condo
- Architectural style: Custom Style
- Property subtype: Residential, Condominium
Materials
- T111 Siding
- Foundation: Slab
- Roof: Composition
Condition
- Updated/Remodeled
- New construction: No
- Year built: 1979
Utilities & green energy
- Sewer: Public Sewer
- Water: Public
- Utilities for property: Cable Connected
Green energy
- Indoor air quality: Lo VOC Material
Community & neighborhood
Location
- Region: Springfield
HOA & financial
HOA
- Has HOA: Yes
- HOA fee: $340 monthly
- Amenities included: All Landscaping, Commons, Exterior Maintenance, Front Yard Landscaping, Gym, Hot Water, Library, Maintenance Grounds, Management, Meeting Room, Party Room, Pool, Recreation Facilities, Sauna, Sewer, Spa Hot Tub, Trash, Utilities, Water, Weight Room
Other
Other facts
- Listing terms: Cash,Conventional,FHA,Owner Will Carry,VA Loan
- Road surface type: Paved
Price history
| Date | Event | Price |
|---|---|---|
| 5/12/2025 | Sold | $255,000-2.7%$290/sqft |
Source: | ||
| 4/12/2025 | Pending sale | $262,000$298/sqft |
Source: | ||
| 3/8/2025 | Listed for sale | $262,000+61.7%$298/sqft |
Source: | ||
| 3/24/2021 | Listing removed | -- |
Source: Owner Report a problem | ||
| 6/29/2020 | Sold | $162,000+1.3%$184/sqft |
Source: Public Record Report a problem | ||
Public tax history
| Year | Property taxes | Tax assessment |
|---|---|---|
| 2025 | $1,713 -24% | $124,964 +3% |
| 2024 | $2,254 +4.4% | $121,325 +3% |
| 2023 | $2,159 +3.4% | $117,792 +3% |
Find assessor info on the county website
Neighborhood: 97477
Nearby schools
GreatSchools rating
- 4/10Guy Lee Elementary SchoolGrades: K-5Distance: 0.2 mi
- 3/10Hamlin Middle SchoolGrades: 6-8Distance: 1.2 mi
- 4/10Springfield High SchoolGrades: 9-12Distance: 1.6 mi
Schools provided by the listing agent
- Elementary: Guy Lee
- Middle: Hamlin
- High: Springfield
Source: RMLS (OR). This data may not be complete. We recommend contacting the local school district to confirm school assignments for this home.

Get pre-qualified for a loan
At Zillow Home Loans, we can pre-qualify you in as little as 5 minutes with no impact to your credit score.An equal housing lender. NMLS #10287.
Sell for more on Zillow
Get a free Zillow Showcase℠ listing and you could sell for .
$254,900
2% more+ $5,098
With Zillow Showcase(estimated)
$259,998


