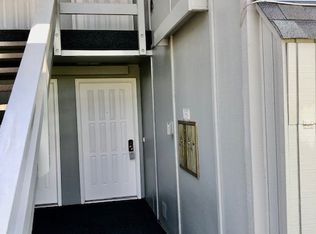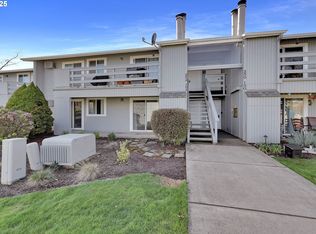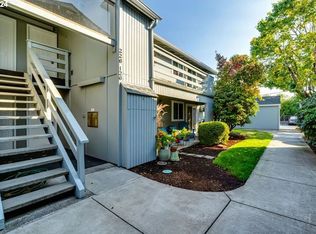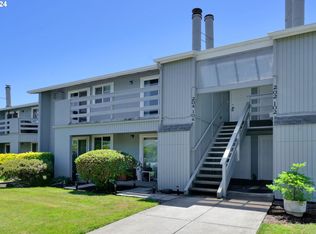Sold
$259,000
650 Harlow Rd APT 118, Springfield, OR 97477
1beds
880sqft
Residential, Condominium
Built in 1979
-- sqft lot
$261,100 Zestimate®
$294/sqft
$1,448 Estimated rent
Home value
$261,100
$238,000 - $287,000
$1,448/mo
Zestimate® history
Loading...
Owner options
Explore your selling options
What's special
Great opportunity for easy-living in this delightful updated ground floor condo at The Pointe! Move-in ready and waiting for you. Updates include laminated flooring throughout, new paint, new bathroom fixtures and counters, and renovated bathtub and shower.You'll appreciate the open floor plan, kitchen with stainless steel appliances, tile countertops and breakfast bar, living room with cozy fireplace and slider opening to patio for those soft summer nights. Pocket door in living room can be pulled for "guest accommodations." Primary Bedroom includes bath, walk-in closet, and slider to patio. Main bath features walk-in shower and stack washer/dryer for convenience. Amenities include clubhouse with pool, fitness center, sauna, hot tub, and community meeting room. Monthly HOA fees $310, includes amenities, water, sewer, trash, exterior maintenance, and landscaping. Great location, close to shopping, dining, hospital, and transportation.
Zillow last checked: 8 hours ago
Listing updated: July 12, 2024 at 05:57am
Listed by:
Kathy Maple 541-521-9260,
Windermere RE Lane County
Bought with:
Stuart Hollander, 201235324
Windermere RE Lane County
Source: RMLS (OR),MLS#: 24081427
Facts & features
Interior
Bedrooms & bathrooms
- Bedrooms: 1
- Bathrooms: 2
- Full bathrooms: 2
- Main level bathrooms: 2
Primary bedroom
- Features: Bathroom, Ceiling Fan, Patio, Sliding Doors, Walkin Closet
- Level: Main
- Area: 121
- Dimensions: 11 x 11
Dining room
- Features: Ceiling Fan, Living Room Dining Room Combo
- Level: Main
- Area: 72
- Dimensions: 8 x 9
Kitchen
- Features: Dishwasher, Disposal, Eat Bar, Microwave, Free Standing Range, Free Standing Refrigerator
- Level: Main
- Area: 72
- Width: 9
Living room
- Features: Ceiling Fan, Fireplace, Patio, Sliding Doors
- Level: Main
- Area: 242
- Dimensions: 11 x 22
Heating
- Ceiling, Fireplace(s)
Cooling
- Wall Unit(s)
Appliances
- Included: Dishwasher, Disposal, Free-Standing Range, Free-Standing Refrigerator, Microwave, Range Hood, Stainless Steel Appliance(s), Washer/Dryer, Electric Water Heater
- Laundry: Laundry Room
Features
- Ceiling Fan(s), Living Room Dining Room Combo, Eat Bar, Bathroom, Walk-In Closet(s)
- Flooring: Laminate
- Doors: Sliding Doors
- Windows: Double Pane Windows, Vinyl Frames
- Basement: None
- Number of fireplaces: 1
- Fireplace features: Wood Burning
- Common walls with other units/homes: 1 Common Wall
Interior area
- Total structure area: 880
- Total interior livable area: 880 sqft
Property
Parking
- Total spaces: 1
- Parking features: Off Street, Garage Door Opener, Condo Garage (Attached), Detached
- Garage spaces: 1
Accessibility
- Accessibility features: Ground Level, One Level, Walkin Shower, Accessibility
Features
- Stories: 1
- Entry location: Ground Floor
- Patio & porch: Covered Patio, Patio
- Spa features: Association
- Has view: Yes
- View description: Park/Greenbelt
Lot
- Features: Commons, Level
Details
- Additional structures: ToolShed
- Parcel number: 1346160
Construction
Type & style
- Home type: Condo
- Property subtype: Residential, Condominium
Materials
- T111 Siding
- Foundation: Slab
- Roof: Composition
Condition
- Updated/Remodeled
- New construction: No
- Year built: 1979
Utilities & green energy
- Sewer: Public Sewer
- Water: Public
- Utilities for property: Cable Connected
Community & neighborhood
Location
- Region: Springfield
- Subdivision: The Pointe
HOA & financial
HOA
- Has HOA: Yes
- HOA fee: $310 monthly
- Amenities included: Commons, Exterior Maintenance, Library, Maintenance Grounds, Management, Meeting Room, Spa Hot Tub, Trash, Water, Weight Room
Other
Other facts
- Listing terms: Cash,Conventional,FHA
- Road surface type: Paved
Price history
| Date | Event | Price |
|---|---|---|
| 7/11/2024 | Sold | $259,000+4.9%$294/sqft |
Source: | ||
| 7/9/2024 | Pending sale | $247,000$281/sqft |
Source: | ||
Public tax history
| Year | Property taxes | Tax assessment |
|---|---|---|
| 2025 | $2,364 +1.6% | $128,936 +3% |
| 2024 | $2,326 +4.4% | $125,181 +3% |
| 2023 | $2,227 +3.4% | $121,535 +3% |
Find assessor info on the county website
Neighborhood: 97477
Nearby schools
GreatSchools rating
- 4/10Guy Lee Elementary SchoolGrades: K-5Distance: 0.2 mi
- 3/10Hamlin Middle SchoolGrades: 6-8Distance: 1.2 mi
- 4/10Springfield High SchoolGrades: 9-12Distance: 1.6 mi
Schools provided by the listing agent
- Elementary: Guy Lee
- Middle: Hamlin
- High: Springfield
Source: RMLS (OR). This data may not be complete. We recommend contacting the local school district to confirm school assignments for this home.

Get pre-qualified for a loan
At Zillow Home Loans, we can pre-qualify you in as little as 5 minutes with no impact to your credit score.An equal housing lender. NMLS #10287.
Sell for more on Zillow
Get a free Zillow Showcase℠ listing and you could sell for .
$261,100
2% more+ $5,222
With Zillow Showcase(estimated)
$266,322


