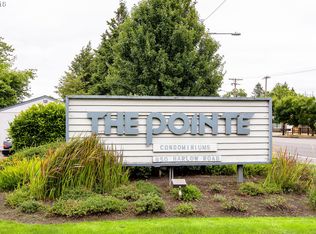Sold
$247,350
650 Harlow Rd APT 105, Springfield, OR 97477
2beds
880sqft
Residential, Condominium
Built in 1979
-- sqft lot
$258,300 Zestimate®
$281/sqft
$1,585 Estimated rent
Home value
$258,300
$243,000 - $274,000
$1,585/mo
Zestimate® history
Loading...
Owner options
Explore your selling options
What's special
Welcome to this stunning ground floor condo at The Pointe! This fully remodeled and immaculately kept single-level unit offers a modern and inviting living space with an open floor plan.The kitchen boasts beautiful birch cabinetry complemented by granite countertops and stainless steel appliances ample storage space and breakfast bar. Stunning laminate flooring in the main living and dining areas.This condo features two bedrooms and one and a half bathrooms, both of which have been tastefully updated. The primary suite offers its own bathroom w/ shower/tub combo, a walk in closet and second closet, a slider to the patio. The convenience of in-unit stackable laundry adds to the ease of living. A single-car garage and additional attached storage unit provide practical solutions for your storage needs.Residents of The Pointe enjoy a range of amenities, including a pool, fitness center, weight room, sauna, hot tub, and a community room. The association fees cover water, sewer, and trash services, making your living experience hassle-free and inclusive.Experience the perfect blend of comfort, style, and convenience at The Pointe- your new home awaits! Monthly HOA Fees $315. Near bus line and shopping
Zillow last checked: 8 hours ago
Listing updated: October 15, 2024 at 07:15pm
Listed by:
Nicole Ferrell 541-913-9973,
Triple Oaks Realty LLC
Bought with:
Mary Reilly, 201236146
Windermere RE Lane County
Source: RMLS (OR),MLS#: 24679451
Facts & features
Interior
Bedrooms & bathrooms
- Bedrooms: 2
- Bathrooms: 2
- Full bathrooms: 1
- Partial bathrooms: 1
- Main level bathrooms: 2
Primary bedroom
- Features: Bathroom, Ceiling Fan, Sliding Doors, Bathtub With Shower, Closet, Walkin Closet, Wallto Wall Carpet
- Level: Main
Bedroom 2
- Features: Ceiling Fan, Closet, Wallto Wall Carpet
- Level: Main
Dining room
- Features: Laminate Flooring
- Level: Main
Kitchen
- Features: Dishwasher, Eat Bar, Microwave, E N E R G Y S T A R Qualified Appliances, Granite, Laminate Flooring
- Level: Main
Living room
- Features: Ceiling Fan, Sliding Doors, Laminate Flooring
- Level: Main
Heating
- Zoned
Cooling
- Wall Unit(s)
Appliances
- Included: Dishwasher, Disposal, Free-Standing Range, Free-Standing Refrigerator, Microwave, Washer/Dryer, ENERGY STAR Qualified Appliances, Electric Water Heater
- Laundry: Laundry Room
Features
- Ceiling Fan(s), Granite, Closet, Eat Bar, Bathroom, Bathtub With Shower, Walk-In Closet(s)
- Flooring: Laminate, Wall to Wall Carpet
- Doors: Sliding Doors
- Basement: Crawl Space
- Common walls with other units/homes: 1 Common Wall
Interior area
- Total structure area: 880
- Total interior livable area: 880 sqft
Property
Parking
- Total spaces: 1
- Parking features: Off Street, Detached
- Garage spaces: 1
Accessibility
- Accessibility features: Garage On Main, Ground Level, Minimal Steps, One Level, Parking, Utility Room On Main, Accessibility
Features
- Stories: 1
- Entry location: Ground Floor
- Patio & porch: Covered Patio
- Spa features: Association
Lot
- Features: Commons, Level, On Busline
Details
- Parcel number: 1328119
Construction
Type & style
- Home type: Condo
- Architectural style: Contemporary
- Property subtype: Residential, Condominium
Materials
- T111 Siding
- Foundation: Concrete Perimeter
- Roof: Composition
Condition
- Resale
- New construction: No
- Year built: 1979
Utilities & green energy
- Gas: Gas
- Sewer: Public Sewer
- Water: Public
- Utilities for property: Cable Connected
Community & neighborhood
Location
- Region: Springfield
- Subdivision: Hayden Bridge
HOA & financial
HOA
- Has HOA: Yes
- HOA fee: $315 monthly
- Amenities included: Commons, Exterior Maintenance, Gas, Gym, Maintenance Grounds, Management, Pool, Recreation Facilities, Sauna, Spa Hot Tub, Trash, Water
Other
Other facts
- Listing terms: Cash,Conventional,FHA,VA Loan
- Road surface type: Concrete, Paved
Price history
| Date | Event | Price |
|---|---|---|
| 4/15/2024 | Sold | $247,350+3.1%$281/sqft |
Source: | ||
| 4/3/2024 | Pending sale | $240,000$273/sqft |
Source: | ||
Public tax history
| Year | Property taxes | Tax assessment |
|---|---|---|
| 2025 | $2,292 +1.6% | $124,964 +3% |
| 2024 | $2,254 +4.4% | $121,325 +3% |
| 2023 | $2,159 +3.4% | $117,792 +3% |
Find assessor info on the county website
Neighborhood: 97477
Nearby schools
GreatSchools rating
- 4/10Guy Lee Elementary SchoolGrades: K-5Distance: 0.1 mi
- 3/10Hamlin Middle SchoolGrades: 6-8Distance: 1.2 mi
- 4/10Springfield High SchoolGrades: 9-12Distance: 1.6 mi
Schools provided by the listing agent
- Elementary: Guy Lee
- Middle: Hamlin
- High: Springfield
Source: RMLS (OR). This data may not be complete. We recommend contacting the local school district to confirm school assignments for this home.

Get pre-qualified for a loan
At Zillow Home Loans, we can pre-qualify you in as little as 5 minutes with no impact to your credit score.An equal housing lender. NMLS #10287.
