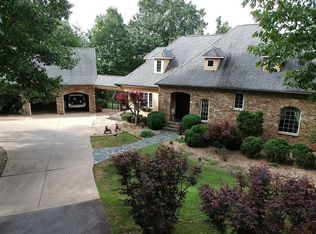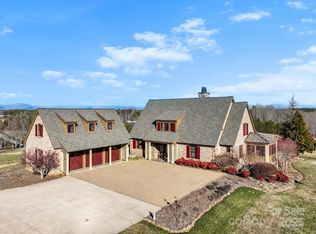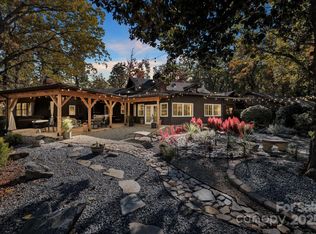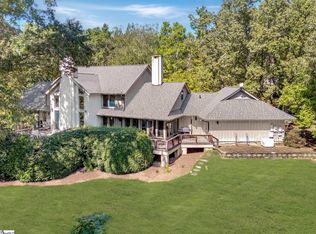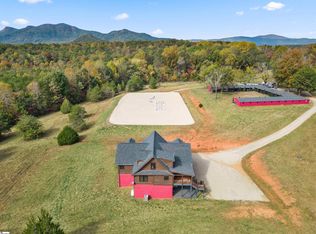Step inside one of North Carolina's most spectacular luxury equestrian estates! This breathtaking 92-acre mountain property features a private waterfall, 180-degree Blue Ridge Mountain views, and world-class horse facilities just minutes from the prestigious Tryon International Equestrian Center. Luxury 4BR/4.5BA residence seamlessly blends historic 1800s cabin with modern amenities including Wolf kitchen, 4 fireplaces & wraparound decks showcasing spectacular vistas. Wellington-style barn features 6 premium stalls with rubber matting, fans & auto waterers, plus 2BR apartment & fully equipped riders lounge. Rolling acres of pastures with run-ins, fescue hay fields. Resort-style pool, flagstone entertaining areas & private trail system connecting to FETA network, for miles and miles of trails. Turn-key operation includes generator. 45 Mins to Asheville - 45 to Greenville. An hour and 45 to CLT. The ultimate equestrian lifestyle transformation awaits at Hidden Hollow Farm!
Active
$4,995,000
650 Golf Course Rd, Columbus, NC 28722
4beds
4,917sqft
Est.:
Single Family Residence
Built in 2003
92 Acres Lot
$-- Zestimate®
$1,016/sqft
$-- HOA
What's special
Private waterfallModern amenitiesWolf kitchenWraparound decksWorld-class horse facilitiesResort-style poolSpectacular vistas
- 228 days |
- 1,542 |
- 75 |
Zillow last checked: 8 hours ago
Listing updated: November 04, 2025 at 02:33pm
Listing Provided by:
Damian Hall dh@damianhallgroup.com,
Ivester Jackson Blackstream,
Debra Minnick,
Ivester Jackson Blackstream
Source: Canopy MLS as distributed by MLS GRID,MLS#: 4277544
Tour with a local agent
Facts & features
Interior
Bedrooms & bathrooms
- Bedrooms: 4
- Bathrooms: 6
- Full bathrooms: 4
- 1/2 bathrooms: 2
- Main level bedrooms: 3
Primary bedroom
- Level: Main
Bedroom s
- Level: Main
Bedroom s
- Level: Main
Den
- Level: Main
Great room
- Level: Main
Kitchen
- Features: Breakfast Bar, Built-in Features, Kitchen Island, Vaulted Ceiling(s), Walk-In Pantry, Wet Bar
- Level: Main
Laundry
- Level: Main
Living room
- Level: Main
Office
- Level: Main
Recreation room
- Level: Basement
Heating
- Forced Air, Natural Gas
Cooling
- Central Air, Electric
Appliances
- Included: Dishwasher, Disposal, Double Oven, Electric Oven, Exhaust Hood, Gas Cooktop, Gas Range, Oven, Refrigerator, Wine Refrigerator
- Laundry: Laundry Room, Main Level
Features
- Breakfast Bar, Built-in Features, Soaking Tub, Kitchen Island, Pantry, Storage, Walk-In Closet(s), Walk-In Pantry, Wet Bar
- Flooring: Carpet, Stone, Wood
- Doors: French Doors, Screen Door(s)
- Windows: Window Treatments
- Basement: Daylight,Exterior Entry,Interior Entry,Partially Finished,Storage Space,Walk-Out Access
- Attic: Pull Down Stairs
- Fireplace features: Den, Gas Log, Living Room, Primary Bedroom, Wood Burning
Interior area
- Total structure area: 4,174
- Total interior livable area: 4,917 sqft
- Finished area above ground: 4,174
- Finished area below ground: 743
Video & virtual tour
Property
Parking
- Total spaces: 2
- Parking features: Driveway, Attached Garage, Detached Garage, Garage Faces Front, Garage on Main Level
- Attached garage spaces: 2
- Has uncovered spaces: Yes
Features
- Levels: One
- Stories: 1
- Patio & porch: Patio, Porch, Screened, Terrace
- Exterior features: Livestock Run In
- Has spa: Yes
- Spa features: Heated
- Fencing: Fenced,Back Yard,Cross Fenced,Wood
- Has view: Yes
- View description: Long Range, Mountain(s), Year Round
- Waterfront features: None
Lot
- Size: 92 Acres
- Features: Green Area, Level, Pasture, Private, Rolling Slope, Wooded, Views, Waterfall
Details
- Additional structures: Barn(s), Greenhouse, Hay Storage, Outbuilding, Workshop
- Parcel number: P8647
- Zoning: MX
- Special conditions: Standard
- Other equipment: Generator, Surround Sound
- Horse amenities: Arena, Barn, Boarding Facilities, Equestrian Facilities, Hay Storage, Paddocks, Pasture, Riding Trail, Stable(s), Tack Room, Wash Rack
Construction
Type & style
- Home type: SingleFamily
- Architectural style: Traditional
- Property subtype: Single Family Residence
Materials
- Stucco
- Foundation: Crawl Space
Condition
- New construction: No
- Year built: 2003
Utilities & green energy
- Sewer: Septic Installed
- Water: Well
- Utilities for property: Cable Available
Community & HOA
Community
- Subdivision: None
Location
- Region: Columbus
Financial & listing details
- Price per square foot: $1,016/sqft
- Tax assessed value: $3,399,547
- Annual tax amount: $17,804
- Date on market: 7/3/2025
- Cumulative days on market: 279 days
- Listing terms: Cash,Conventional
- Road surface type: Gravel
Estimated market value
Not available
Estimated sales range
Not available
$4,819/mo
Price history
Price history
| Date | Event | Price |
|---|---|---|
| 7/3/2025 | Price change | $4,995,000-33.4%$1,016/sqft |
Source: | ||
| 2/13/2025 | Price change | $7,500,000+33.9%$1,525/sqft |
Source: | ||
| 12/28/2024 | Price change | $5,600,000-25.3%$1,139/sqft |
Source: | ||
| 9/12/2024 | Listed for sale | $7,500,000$1,525/sqft |
Source: | ||
| 9/5/2024 | Listing removed | $7,500,000$1,525/sqft |
Source: | ||
Public tax history
Public tax history
| Year | Property taxes | Tax assessment |
|---|---|---|
| 2025 | $17,804 +17.5% | $3,399,547 +46.5% |
| 2024 | $15,156 +2.3% | $2,319,820 |
| 2023 | $14,808 +4.5% | $2,319,820 |
Find assessor info on the county website
BuyAbility℠ payment
Est. payment
$26,226/mo
Principal & interest
$23812
Property taxes
$2414
Climate risks
Neighborhood: 28722
Nearby schools
GreatSchools rating
- 5/10Tryon Elementary SchoolGrades: PK-5Distance: 6 mi
- 4/10Polk County Middle SchoolGrades: 6-8Distance: 5.1 mi
- 4/10Polk County High SchoolGrades: 9-12Distance: 3.8 mi
Schools provided by the listing agent
- Elementary: Tryon
- Middle: Polk
- High: Polk
Source: Canopy MLS as distributed by MLS GRID. This data may not be complete. We recommend contacting the local school district to confirm school assignments for this home.
- Loading
- Loading
