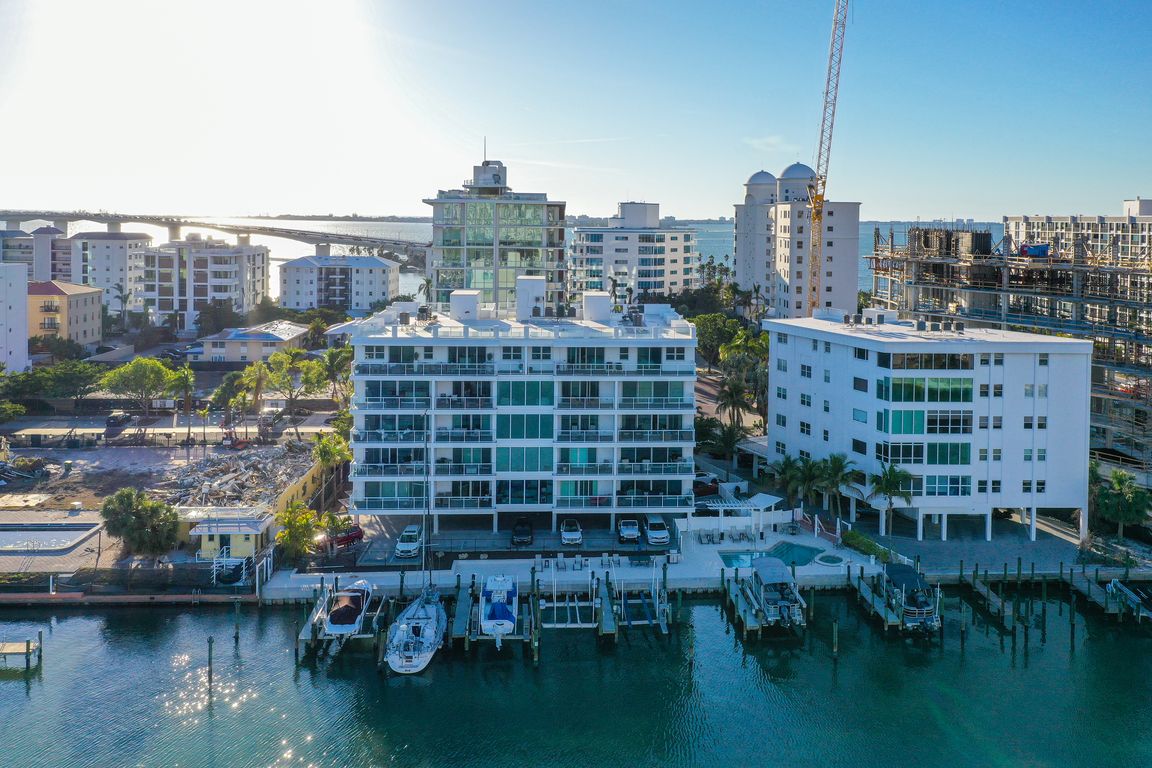
For sale
$2,350,000
2beds
1,837sqft
650 Golden Gate Point APT 403, Sarasota, FL 34236
2beds
1,837sqft
Condominium
Built in 1962
2 Carport spaces
$1,279 price/sqft
$1,988 monthly HOA fee
What's special
Heated pool and spaDeep-water condo dockPrivate balconySpacious islandMarina activityTwinkling city lightsCustom cabinetry
Discover Sarasota's Crown Jewel: WATERFRONT LUXURY REDEFINED Perched on the corner of the 4th floor at the exclusive Harbor View Condominiums, this stunning 2-bedroom plus den, 2.5-bath, some furnishings included in sale.* This recently remodeled residence is the epitome of coastal elegance. Prepare to be captivated by unobstructed, panoramic views ...
- 243 days |
- 199 |
- 11 |
Source: Stellar MLS,MLS#: A4640169 Originating MLS: Sarasota - Manatee
Originating MLS: Sarasota - Manatee
Travel times
Living Room
Bedroom
Bedroom
Zillow last checked: 7 hours ago
Listing updated: October 16, 2025 at 07:32am
Listing Provided by:
Melissa Gissinger 941-404-2722,
MICHAEL SAUNDERS & COMPANY 941-951-6660
Source: Stellar MLS,MLS#: A4640169 Originating MLS: Sarasota - Manatee
Originating MLS: Sarasota - Manatee

Facts & features
Interior
Bedrooms & bathrooms
- Bedrooms: 2
- Bathrooms: 3
- Full bathrooms: 2
- 1/2 bathrooms: 1
Rooms
- Room types: Den/Library/Office, Storage Rooms
Primary bedroom
- Features: Walk-In Closet(s)
- Level: First
- Area: 255 Square Feet
- Dimensions: 17x15
Bedroom 2
- Features: Built-in Closet
- Level: First
- Area: 176 Square Feet
- Dimensions: 16x11
Balcony porch lanai
- Level: First
- Area: 200 Square Feet
- Dimensions: 8x25
Den
- Level: First
- Area: 120 Square Feet
- Dimensions: 12x10
Foyer
- Level: First
- Area: 48 Square Feet
- Dimensions: 8x6
Kitchen
- Level: First
- Area: 156 Square Feet
- Dimensions: 13x12
Living room
- Level: First
- Area: 575 Square Feet
- Dimensions: 23x25
Heating
- Central, Electric
Cooling
- Central Air
Appliances
- Included: Oven, Dishwasher, Dryer, Electric Water Heater, Microwave, Refrigerator, Washer, Water Filtration System, Wine Refrigerator
- Laundry: Laundry Room
Features
- Ceiling Fan(s), Elevator, High Ceilings, Kitchen/Family Room Combo, Open Floorplan, Primary Bedroom Main Floor, Solid Surface Counters, Stone Counters, Walk-In Closet(s)
- Flooring: Porcelain Tile
- Doors: Outdoor Shower, Sliding Doors
- Windows: Storm Window(s), Window Treatments
- Has fireplace: No
- Furnished: Yes
- Common walls with other units/homes: End Unit
Interior area
- Total structure area: 1,986
- Total interior livable area: 1,837 sqft
Video & virtual tour
Property
Parking
- Total spaces: 2
- Parking features: Assigned, Boat, Circular Driveway, Covered, On Street
- Carport spaces: 2
- Has uncovered spaces: Yes
Features
- Levels: One
- Stories: 1
- Patio & porch: Covered, Patio, Porch
- Exterior features: Balcony, Irrigation System, Lighting, Outdoor Shower, Storage, Boat Slip
- Pool features: Heated, In Ground, Lighting
- Has spa: Yes
- Spa features: Heated, In Ground
- Has view: Yes
- View description: Bay/Harbor - Full, Marina
- Has water view: Yes
- Water view: Bay/Harbor - Full,Marina
- Waterfront features: Waterfront, Bay/Harbor, Marina, Bay/Harbor Access, Marina Access, Lift, Minimum Wake Zone, Sailboat Water, Seawall
- Body of water: SARASOTA BAY
Lot
- Features: City Lot, Sidewalk
Details
- Additional structures: Storage
- Parcel number: 2010088009
- Zoning: RMF5
- Special conditions: None
Construction
Type & style
- Home type: Condo
- Architectural style: Contemporary
- Property subtype: Condominium
Materials
- Block, Concrete, Stucco
- Foundation: Raised
- Roof: Membrane
Condition
- Completed
- New construction: No
- Year built: 1962
Utilities & green energy
- Sewer: Public Sewer
- Water: Public
- Utilities for property: BB/HS Internet Available, Cable Available, Cable Connected, Electricity Connected, Fire Hydrant, Natural Gas Connected, Phone Available, Private, Public, Sewer Connected, Street Lights, Water Connected
Community & HOA
Community
- Features: Dock, Fishing, Water Access, Waterfront, Community Mailbox, Pool, Sidewalks
- Security: Gated Community
- Subdivision: HARBOR VIEW ON GOLDEN GATE POINT
HOA
- Has HOA: No
- Services included: Community Pool, Insurance, Maintenance Grounds, Maintenance Repairs, Pool Maintenance, Trash
- HOA fee: $1,988 monthly
- Pet fee: $0 monthly
Location
- Region: Sarasota
Financial & listing details
- Price per square foot: $1,279/sqft
- Tax assessed value: $1,920,500
- Annual tax amount: $31,018
- Date on market: 2/20/2025
- Listing terms: Cash,Conventional
- Ownership: Condominium
- Total actual rent: 0
- Electric utility on property: Yes
- Road surface type: Asphalt