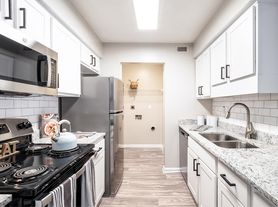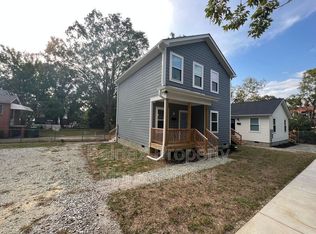Welcome home to this pristine Townhouse in the heart of the Bull City in the Ganyard Towns Community! Great (3 Bedrooms / 3.5 Baths @ 1,530 SqFt) Townhouse from Blue Chariot Properties off Hwy 98 (Holloway St.) near Hwy 70, I-85, RTP, Brier Creek, etc...
Welcome to your spacious and upgraded home in the desirable Ganyard Farm Community!
This beautiful 3-Bedroom / 3.5-Bathroom / 3-Level (1,530 SqFt) Townhouse from Blue Chariot Properties offers modern and comfortable living, just minutes from Hwy 98, Hwy 70, I-85, RTP, and Brier Creek.
Enter through the front door or the attached 1-car garage into the ground-level in-law suite, featuring a private bedroom with a full bath and access to the private back patio perfect for guests or extended family.
The main (middle) level boasts a bright, open-concept living room with a gas fireplace, ceiling fan, and a convenient half-bath for guests. The eat-in kitchen includes black appliances (refrigerator, range/oven, microwave, and dishwasher), along with plenty of cabinet and counter space ideal for both everyday living and entertaining.
Upstairs, the third level offers two more spacious bedrooms, each with its own private full bathroom. The Owner's Suite features his-and-hers closets and a large bath with a garden tub. Washer and dryer hookups are also located on this level for convenience.
Additional features include:
- Privacy Blinds on all Windows
- Private Deck for Outdoor Relaxation
- Plenty of Storage Space Throughout
- 1-Car Garage with Automatic Door
- Thermostat on Each Level
Don't miss out on this upgraded Townhome in one of Durham's most convenient and sought-after locations!
$50 Application Fee + $100 Leasing Fee (due at move-in)
Housing Choice Vouchers (Section 8) Accepted
Tenant Responsible for Utilities (Electric & Water)
Pets allowed (small dog) with additional cleaning fee and/or pet rent
High-speed Internet, Cable/Satellite TV & Alarm available at tenant expense
RENTAL CRITERIA:
NO SMOKING OR VAPING OF ANYTHING, ANYWHERE IN OR ON PROPERTY!
NO PRIOR EVICTIONS - (Considered after 5 years with increased security deposit)
NO RECENT CRIMINAL ACTIVITY - (Considered after 5 years with increased security deposit)
NO ACTIVE COLLECTIONS (excluding Medical & Student), LIENS or JUDGEMENTS - (Considered with increased security deposit)
EMPLOYEMENT, INCOME, REFERENCES, CREDIT & RENTAL HISTORY WILL ALL BE VERIFIED
POSITIVE CURRENT & PRIOR LANDLORD REFERENCE(S) REQUIRED
NO MINIMUM CREDIT SCORE - (Application, Background, Credit and Score determine Security Deposit @ 1x, 1.5x or 2x Rent)
STANDARD SECURITY DEPOSIT 1x RENT - (Security Deposit alternative maybe available via MyObligo)
5x RENT *
INCOME OF 2x RENT REQUIRED (or Equivalent Co-Signer / Voucher)
RENTER'S INSURANCE REQUIRED
ALL OCCUPANTS MUST BE NAMED LEASE
ALL LEASE PROVISIONS ARE STRICTLY ENFORCED!
5x (1/2 Rent), but it could be reduced to ZERO - depending on your Application, Credit and Background details and the amount you are approved for by MyObligo (fee applies). As such, you must SUBMIT YOUR APPLICATION for us to know your required Security Deposit for this home.
Apartment for rent
$1,990/mo
650 Ganyard Farm Way UNIT 41, Durham, NC 27703
3beds
1,556sqft
Price may not include required fees and charges.
Apartment
Available Tue Sep 1 2026
Small dogs OK
Central air
In unit laundry
Attached garage parking
Forced air, fireplace
What's special
Gas fireplacePrivate back patioSpacious bedroomsEat-in kitchenThermostat on each levelWasher and dryer hookupsGarden tub
- 47 days |
- -- |
- -- |
Travel times
Looking to buy when your lease ends?
Consider a first-time homebuyer savings account designed to grow your down payment with up to a 6% match & 3.83% APY.
Facts & features
Interior
Bedrooms & bathrooms
- Bedrooms: 3
- Bathrooms: 4
- Full bathrooms: 3
- 1/2 bathrooms: 1
Heating
- Forced Air, Fireplace
Cooling
- Central Air
Appliances
- Included: Dishwasher, Dryer, Refrigerator, Washer
- Laundry: In Unit
Features
- Flooring: Carpet, Hardwood
- Has fireplace: Yes
Interior area
- Total interior livable area: 1,556 sqft
Video & virtual tour
Property
Parking
- Parking features: Attached
- Has attached garage: Yes
- Details: Contact manager
Features
- Patio & porch: Deck, Patio
- Exterior features: Balcony, Electricity not included in rent, Garbage included in rent, Heating system: ForcedAir, Water not included in rent
Details
- Parcel number: 207319
Construction
Type & style
- Home type: Apartment
- Property subtype: Apartment
Utilities & green energy
- Utilities for property: Garbage
Building
Management
- Pets allowed: Yes
Community & HOA
Location
- Region: Durham
Financial & listing details
- Lease term: Contact For Details
Price history
| Date | Event | Price |
|---|---|---|
| 8/24/2025 | Listed for rent | $1,990+34.5%$1/sqft |
Source: Zillow Rentals | ||
| 7/25/2025 | Listing removed | $279,000$179/sqft |
Source: | ||
| 5/27/2025 | Listed for sale | $279,000+138.5%$179/sqft |
Source: | ||
| 7/23/2021 | Listing removed | -- |
Source: Zillow Rental Network Premium | ||
| 7/16/2021 | Listed for rent | $1,480-0.7%$1/sqft |
Source: Zillow Rental Network Premium | ||

