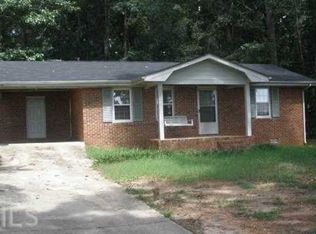Welcome to your own private retreat! Gorgeous log home nestled on 3.99 acres! Tons of privacy, decks galore, and bring the toys too! Oversized detached garage with huge bonus room above. 40x60 pole barn. Interior features open floor plan with soaring vault in great room and exposed beams, large master suite on main level with private access to deck, his and hers closets, jetted tub, and tile and hardwood flooring. In addition, upstairs you'll find a loft, three bedrooms, and full bath too! Interior and exterior LED lighting. Land is wooded, open, and level! Beautiful fescue front yard. Come sit and enjoy the peaceful setting with a cup of coffee. Make this your home today!
This property is off market, which means it's not currently listed for sale or rent on Zillow. This may be different from what's available on other websites or public sources.
