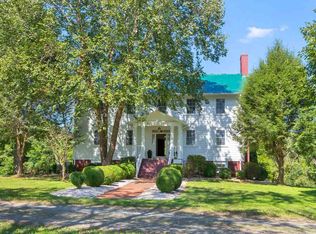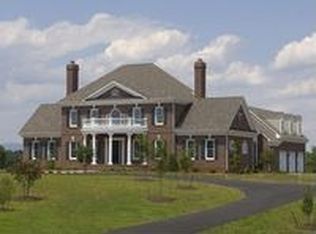Closed
$1,998,000
650 Frays Ridge Rd, Earlysville, VA 22936
6beds
5,228sqft
Single Family Residence
Built in 2021
21.01 Acres Lot
$2,223,000 Zestimate®
$382/sqft
$6,034 Estimated rent
Home value
$2,223,000
$2.05M - $2.45M
$6,034/mo
Zestimate® history
Loading...
Owner options
Explore your selling options
What's special
What a gem! Enchanting custom built home on 21 acres backing up to the Rivanna River with in-law suite with two bedrooms and a sunroom which would be perfect for family, guests, or an au pair. The primary bedroom suite is spacious with vaulted ceiling, large walk-in closet and attached bathroom with a relaxing soaking tub to melt away your stress. The main kitchen has more than ample space with island, gas range, recessed lighting and a very large pantry! The home also features an attached three car garage which opens to a mud room as well as a detached two car garage complete with electric, heating and cooling. The upper-level features three bedrooms, two full bathrooms, sitting area as well as an additional laundry room. The lower basement area already has a full bathroom and plenty of potential for additional living space. Rest easy with the full house generator. Lovely wood and tile floors throughout the home. Outdoor area has a covered porch in back as well as an in-ground pool with security cover for summer fun! 21 acre parcel with Rivanna River access. Truly a delightful home!
Zillow last checked: 8 hours ago
Listing updated: February 08, 2025 at 08:23am
Listed by:
ROBERT HUGHES 434-989-3592,
NEST REALTY GROUP
Bought with:
NICOLE LEWIS, 0225208967
HAVEN REALTY GROUP INC.
Source: CAAR,MLS#: 639881 Originating MLS: Charlottesville Area Association of Realtors
Originating MLS: Charlottesville Area Association of Realtors
Facts & features
Interior
Bedrooms & bathrooms
- Bedrooms: 6
- Bathrooms: 6
- Full bathrooms: 5
- 1/2 bathrooms: 1
- Main level bathrooms: 3
- Main level bedrooms: 3
Heating
- Forced Air, Propane
Cooling
- Central Air
Appliances
- Included: Dishwasher, Electric Range, Gas Range, Microwave, Refrigerator, Dryer, Washer
- Laundry: Washer Hookup, Dryer Hookup
Features
- Additional Living Quarters, Primary Downstairs, Second Kitchen, Walk-In Closet(s), Home Office, Kitchen Island, Mud Room, Recessed Lighting, Vaulted Ceiling(s)
- Flooring: Ceramic Tile, Hardwood
- Basement: Exterior Entry,Full,Interior Entry,Unfinished
- Has fireplace: Yes
- Fireplace features: Glass Doors, Gas Log
Interior area
- Total structure area: 10,128
- Total interior livable area: 5,228 sqft
- Finished area above ground: 5,168
- Finished area below ground: 60
Property
Parking
- Total spaces: 5
- Parking features: Attached, Detached, Garage Faces Front, Garage, Heated Garage, Oversized
- Attached garage spaces: 5
Features
- Levels: Two
- Stories: 2
- Patio & porch: Deck, Front Porch, Patio, Porch
- Has private pool: Yes
- Pool features: Pool, Private
- Has view: Yes
- View description: Mountain(s), Residential, Rural
Lot
- Size: 21.01 Acres
Details
- Parcel number: 020000000006A2
- Zoning description: RA Rural Area
Construction
Type & style
- Home type: SingleFamily
- Architectural style: Contemporary
- Property subtype: Single Family Residence
Materials
- HardiPlank Type, Stick Built
- Foundation: Poured
Condition
- New construction: No
- Year built: 2021
Details
- Builder name: DOBSON HOMES
Utilities & green energy
- Sewer: Septic Tank
- Water: Private, Well
- Utilities for property: High Speed Internet Available, Propane
Community & neighborhood
Location
- Region: Earlysville
- Subdivision: NONE
Price history
| Date | Event | Price |
|---|---|---|
| 4/21/2023 | Sold | $1,998,000$382/sqft |
Source: | ||
| 4/4/2023 | Pending sale | $1,998,000$382/sqft |
Source: | ||
| 3/27/2023 | Listed for sale | $1,998,000$382/sqft |
Source: | ||
Public tax history
| Year | Property taxes | Tax assessment |
|---|---|---|
| 2025 | $18,231 +5.4% | $2,039,300 +0.7% |
| 2024 | $17,289 -10.9% | $2,024,500 -10.9% |
| 2023 | $19,396 +11.5% | $2,271,200 +11.5% |
Find assessor info on the county website
Neighborhood: 22936
Nearby schools
GreatSchools rating
- 7/10Broadus Wood Elementary SchoolGrades: PK-5Distance: 3 mi
- 2/10Jack Jouett Middle SchoolGrades: 6-8Distance: 8.4 mi
- 4/10Albemarle High SchoolGrades: 9-12Distance: 8.4 mi
Schools provided by the listing agent
- Elementary: Broadus Wood
- Middle: Journey
- High: Albemarle
Source: CAAR. This data may not be complete. We recommend contacting the local school district to confirm school assignments for this home.

Get pre-qualified for a loan
At Zillow Home Loans, we can pre-qualify you in as little as 5 minutes with no impact to your credit score.An equal housing lender. NMLS #10287.
Sell for more on Zillow
Get a free Zillow Showcase℠ listing and you could sell for .
$2,223,000
2% more+ $44,460
With Zillow Showcase(estimated)
$2,267,460
