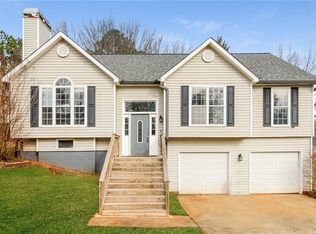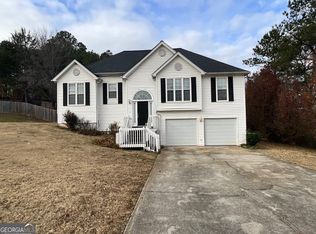We have a totally finished basement and it's being lived in by my daughter. Fully carpeted, 1 full bath, 3 rooms, A/C & heat Newer vinyl siding, waterproof master bathroom flooring plus kitchen has waterproof flooring. Large living room and hall has newer laminate flooring.
This property is off market, which means it's not currently listed for sale or rent on Zillow. This may be different from what's available on other websites or public sources.

