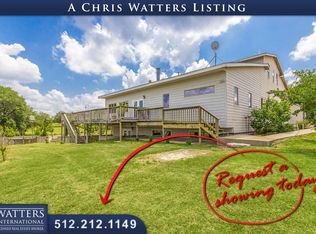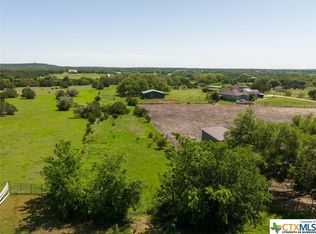Home is a true blend craftsman woodwork and high-tech features with an organic heartbeat. Features include solar panels, water collection, organic garden, irrigated vineyard and rolling pastures complete with everything you would imagine for sustainable rural living. Huge 30x40 workshop is ideal for anyone with projects and tools and comes with a bath and 2 guest rooms. Separate 16x30 cabin comes with full bath, kitchen and huge screened in porch. (925/mo rent) See photo remarks for full list of features Brokered And Advertised By: Williams & Assoc. Listing Agent: Scott Williams, MBA
This property is off market, which means it's not currently listed for sale or rent on Zillow. This may be different from what's available on other websites or public sources.

