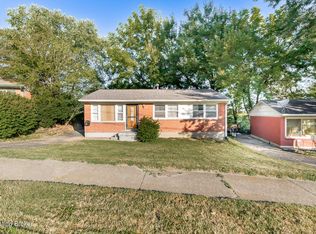Fun-sized for easy living! This light and bright 3 bedroom, 1 bath, mid-century brick ranch has been fully renovated to have an open floor plan for today's lifestyles. This charming home has a new modern kitchen with butcher block countertops and room for a stacked washer and dryer. The front two bedrooms have a wall of windows so either would make a nice home office, should it be required. The back bedroom has extra storage and cozy new carpet. The full bath is timeless with white subway tile for the shower and tub surround and penny round tile flooring. Expanded outdoor living is available on the large 500 sq ft deck with views of the the lush green tree tops in summer and the downtown skyline in winter. New Energy Star Jeld-Wen windows, LED lighting, low maintenance flooring, a neutral color scheme, and updated mechanicals make this home well-planned and move in ready so schedule a showing today!
This property is off market, which means it's not currently listed for sale or rent on Zillow. This may be different from what's available on other websites or public sources.
