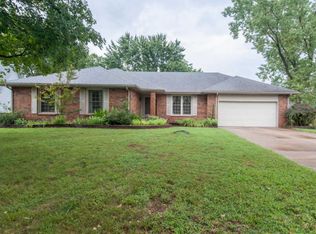Immaculate Walk-up bsmt home on a corner lot w/ privacy fence, thousands of dollars in professional landscaping.New granite counter tops in 2016 greet you in the spacious kitchen-dining w/island.An oversized formal dining off the kitchen is perfect for big family gatherings.2 wood burning Fireplaces will come in handy this winter (the FP exterior brickwork was rebuilt from the roof line up).Bsmt FP insert is ducted into whole house duct work.A new roof in 2013 was taken down to new decking.About 7 years ago Carson Nursery's installed a commercial sump pump & french drain system at footing level on east bsmt wall & repaired a crack in a vertical bsmt wall, which caused a leak, it has been bone dry ever since.New furnace 2014.16x12 shed has electricity.19.5x12 Florida room off MBR & big deck
This property is off market, which means it's not currently listed for sale or rent on Zillow. This may be different from what's available on other websites or public sources.

