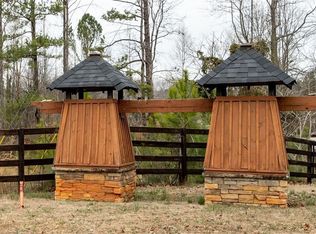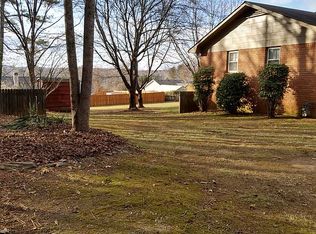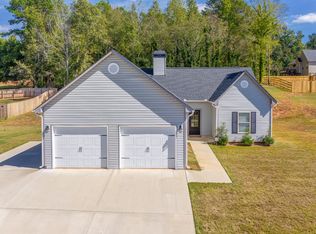Closed
$315,000
650 Davis Mill Rd S, Dallas, GA 30157
3beds
1,544sqft
Single Family Residence
Built in 2024
0.46 Acres Lot
$321,000 Zestimate®
$204/sqft
$2,051 Estimated rent
Home value
$321,000
$286,000 - $360,000
$2,051/mo
Zestimate® history
Loading...
Owner options
Explore your selling options
What's special
** PRICE IMPROVEMENT **Want to have everything on one level? This new construction home is ready for immediate occupancy, and shows the dedication to details of this Builder everywhere. We offer a level .45 acre private lot with plenty of parking and a huge backyard. Drive up the double wide driveway and enter the home via a full front porch leading up to the front door. Opening the front door, you'll find a huge, vaulted ceiling in the Family / dining room combination. Open and airy, the family room is large enough for even your largest TV and the dining room is large enough for your formal dining room furniture. The master bedroom is on the right side with the secondary bedrooms both located across the living room on the left for privacy for both areas. The master bedroom features a walk-in closet and the master bathroom with its shower/soaking tub combination and granite countertops. The two secondary bedrooms all feature 9-foot-high ceilings and are separated by the guest bathroom. To the right of the dining room we feature stainless steel appliances and solid granite countertops. The stained cabinets have soft close doors, and there is also a pantry. Past the kitchen is the laundry area and access to the 2 car garage. There is also a storage area in front of the garage where the HVAC system and water heater are installed that has extra space available. The front and side yards are beautiful with Bermuda sod and the back yard is surrounded with trees that provide privacy from the neighbors. Come see this home, and find the home you have been waiting for!!
Zillow last checked: 8 hours ago
Listing updated: August 09, 2024 at 12:45pm
Listed by:
Ronnie O Tibbitts 404-403-9962,
Maximum One Realty Greater Atlanta
Bought with:
Thomas Crone, 329116
Keller Williams Realty
Source: GAMLS,MLS#: 10305847
Facts & features
Interior
Bedrooms & bathrooms
- Bedrooms: 3
- Bathrooms: 2
- Full bathrooms: 2
- Main level bathrooms: 2
- Main level bedrooms: 3
Heating
- Central, Electric, Forced Air
Cooling
- Ceiling Fan(s), Central Air, Electric
Appliances
- Included: Dishwasher, Electric Water Heater, Ice Maker, Microwave, Oven/Range (Combo), Refrigerator, Stainless Steel Appliance(s)
- Laundry: In Kitchen
Features
- Double Vanity, High Ceilings, Master On Main Level, Soaking Tub, Split Bedroom Plan, Vaulted Ceiling(s), Walk-In Closet(s)
- Flooring: Carpet, Vinyl
- Basement: None
- Attic: Pull Down Stairs
- Has fireplace: No
Interior area
- Total structure area: 1,544
- Total interior livable area: 1,544 sqft
- Finished area above ground: 1,544
- Finished area below ground: 0
Property
Parking
- Parking features: Garage
- Has garage: Yes
Features
- Levels: One
- Stories: 1
Lot
- Size: 0.46 Acres
- Features: Level
Details
- Parcel number: 6204
Construction
Type & style
- Home type: SingleFamily
- Architectural style: Craftsman
- Property subtype: Single Family Residence
Materials
- Vinyl Siding
- Roof: Composition
Condition
- New Construction
- New construction: Yes
- Year built: 2024
Details
- Warranty included: Yes
Utilities & green energy
- Sewer: Septic Tank
- Water: Public
- Utilities for property: Cable Available, Electricity Available, High Speed Internet, Phone Available, Water Available
Community & neighborhood
Community
- Community features: Street Lights
Location
- Region: Dallas
- Subdivision: Millbrooke
HOA & financial
HOA
- Has HOA: No
- Services included: None
Other
Other facts
- Listing agreement: Exclusive Right To Sell
- Listing terms: Cash,Conventional,FHA,VA Loan
Price history
| Date | Event | Price |
|---|---|---|
| 8/9/2024 | Sold | $315,000-1.5%$204/sqft |
Source: | ||
| 7/19/2024 | Pending sale | $319,900$207/sqft |
Source: | ||
| 6/24/2024 | Price change | $319,900-1.5%$207/sqft |
Source: | ||
| 5/24/2024 | Price change | $324,900+399.8%$210/sqft |
Source: | ||
| 7/20/2023 | Pending sale | $65,000$42/sqft |
Source: | ||
Public tax history
| Year | Property taxes | Tax assessment |
|---|---|---|
| 2025 | $3,210 +690% | $129,040 +706.5% |
| 2024 | $406 +29.9% | $16,000 +33.3% |
| 2023 | $313 -10.3% | $12,000 |
Find assessor info on the county website
Neighborhood: 30157
Nearby schools
GreatSchools rating
- 5/10Sam D. Panter Elementary SchoolGrades: PK-5Distance: 3.6 mi
- 6/10J. A. Dobbins Middle SchoolGrades: 6-8Distance: 4.5 mi
- 4/10Paulding County High SchoolGrades: 9-12Distance: 2.4 mi
Schools provided by the listing agent
- Elementary: Sam D Panter
- Middle: J A Dobbins
- High: Paulding County
Source: GAMLS. This data may not be complete. We recommend contacting the local school district to confirm school assignments for this home.
Get a cash offer in 3 minutes
Find out how much your home could sell for in as little as 3 minutes with a no-obligation cash offer.
Estimated market value$321,000
Get a cash offer in 3 minutes
Find out how much your home could sell for in as little as 3 minutes with a no-obligation cash offer.
Estimated market value
$321,000


