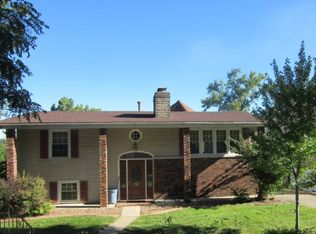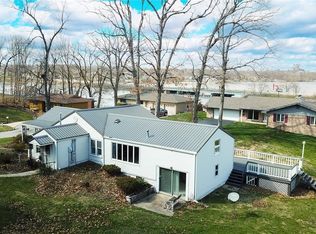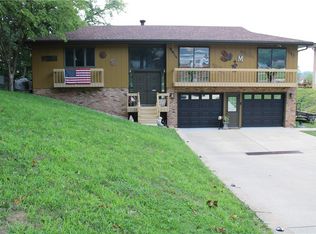Sold for $335,000
$335,000
650 Davis Ct, Decatur, IL 62521
3beds
2,459sqft
Single Family Residence
Built in 1964
0.4 Acres Lot
$350,700 Zestimate®
$136/sqft
$2,435 Estimated rent
Home value
$350,700
$326,000 - $375,000
$2,435/mo
Zestimate® history
Loading...
Owner options
Explore your selling options
What's special
Great Lake Home! The Boat Dock, frame, shore wall, all completed in 2010. Updated to include adjustable lift to fit Jet ski's or it can be adjust out to fit a boat. Also there is a water circulator to keep dock from freezing in the winter. Custom Landscaping completed in 2023 of back yard that include the steps from the patio to the dock and terracing of the back yard.
Lovely kitchen with corian counters, stove, refrigerator and microwave all new in 09. Dinning area opens to a huge deck running almost the full length of the home. 2 spacious bedrooms on the main level with a 3rd bedroom off the partially finished lower level.
Large Family room in the finished lower level that is open to the beautiful back yard view and patio and features a gas log fireplace & built in char-coal grill with a hood. Accessible from family room is a 3rd Bedroom & Full Bath.
Yes there is a wet bar also in the finished part of the lower level.
Lots of storage space in the unfinished part of the lower level that is were laundry, hot water heat boiler is located.
Large 2-1/2 attached car garage.
Zillow last checked: 8 hours ago
Listing updated: May 22, 2024 at 07:26am
Listed by:
Doug Brown 217-875-0555,
Brinkoetter REALTORS®
Bought with:
Brandon Barney, 475186968
Main Place Real Estate
Source: CIBR,MLS#: 6240678 Originating MLS: Central Illinois Board Of REALTORS
Originating MLS: Central Illinois Board Of REALTORS
Facts & features
Interior
Bedrooms & bathrooms
- Bedrooms: 3
- Bathrooms: 3
- Full bathrooms: 3
Primary bedroom
- Description: Flooring: Laminate
- Level: Main
Bedroom
- Description: Flooring: Laminate
- Level: Main
Bedroom
- Description: Flooring: Carpet
- Level: Lower
Primary bathroom
- Description: Flooring: Ceramic Tile
- Level: Main
Dining room
- Level: Main
Family room
- Description: Flooring: Laminate
- Level: Lower
Foyer
- Description: Flooring: Hardwood
- Level: Main
Other
- Description: Flooring: Tile
- Level: Main
Other
- Description: Flooring: Tile
- Level: Lower
Kitchen
- Description: Flooring: Tile
- Level: Main
Laundry
- Level: Lower
Living room
- Description: Flooring: Carpet
- Level: Main
Recreation
- Description: Flooring: Concrete
- Level: Lower
Heating
- Hot Water
Cooling
- Central Air, Whole House Fan
Appliances
- Included: Built-In, Dishwasher, Gas Water Heater, Range, Refrigerator, Range Hood
Features
- Wet Bar, Fireplace, Bath in Primary Bedroom, Main Level Primary, Workshop
- Basement: Finished,Unfinished,Walk-Out Access,Full
- Number of fireplaces: 2
- Fireplace features: Gas, Family/Living/Great Room
Interior area
- Total structure area: 2,459
- Total interior livable area: 2,459 sqft
- Finished area above ground: 1,541
- Finished area below ground: 918
Property
Parking
- Total spaces: 2
- Parking features: Attached, Garage
- Attached garage spaces: 2
Features
- Levels: One
- Stories: 1
- Patio & porch: Front Porch, Patio, Deck
- Exterior features: Deck, Dock, Fence, Workshop
- Fencing: Yard Fenced
- Has view: Yes
- View description: Lake
- Has water view: Yes
- Water view: Lake
- Waterfront features: Lake Privileges
- Body of water: Decatur
Lot
- Size: 0.40 Acres
Details
- Parcel number: 041308477001
- Zoning: MUN
- Special conditions: None
Construction
Type & style
- Home type: SingleFamily
- Architectural style: Ranch
- Property subtype: Single Family Residence
Materials
- Brick, Vinyl Siding
- Foundation: Basement
- Roof: Shingle
Condition
- Year built: 1964
Utilities & green energy
- Sewer: Public Sewer
- Water: Public
Community & neighborhood
Security
- Security features: Smoke Detector(s)
Location
- Region: Decatur
- Subdivision: Cedar Lane Add
Other
Other facts
- Road surface type: Asphalt
Price history
| Date | Event | Price |
|---|---|---|
| 5/10/2024 | Sold | $335,000-4.1%$136/sqft |
Source: | ||
| 4/19/2024 | Pending sale | $349,500$142/sqft |
Source: | ||
| 4/8/2024 | Contingent | $349,500$142/sqft |
Source: | ||
| 3/25/2024 | Price change | $349,500-6.8%$142/sqft |
Source: | ||
| 3/15/2024 | Listed for sale | $375,000-83.1%$153/sqft |
Source: | ||
Public tax history
| Year | Property taxes | Tax assessment |
|---|---|---|
| 2024 | $7,187 +1.4% | $85,242 +3.7% |
| 2023 | $7,089 +21.6% | $82,225 +20.9% |
| 2022 | $5,828 -10.8% | $67,988 +7.1% |
Find assessor info on the county website
Neighborhood: 62521
Nearby schools
GreatSchools rating
- 1/10Michael E Baum Elementary SchoolGrades: K-6Distance: 1.4 mi
- 1/10Stephen Decatur Middle SchoolGrades: 7-8Distance: 4.1 mi
- 2/10Eisenhower High SchoolGrades: 9-12Distance: 3.2 mi
Schools provided by the listing agent
- District: Decatur Dist 61
Source: CIBR. This data may not be complete. We recommend contacting the local school district to confirm school assignments for this home.

Get pre-qualified for a loan
At Zillow Home Loans, we can pre-qualify you in as little as 5 minutes with no impact to your credit score.An equal housing lender. NMLS #10287.


