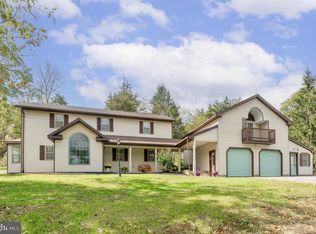Very secluded and fully remodeled home on 10+ rolling and scenic acres. Main level has large eat-in kit. w/dining area, LR w/fireplace, chair rail, and a walk out. Second story studio apt. w/ built in ent. center, kitchen, full bath & separate entrance. Heated 32x40 woodworking shop w/loads of equipment. Spotless cond. 1yr. home warr.
This property is off market, which means it's not currently listed for sale or rent on Zillow. This may be different from what's available on other websites or public sources.
