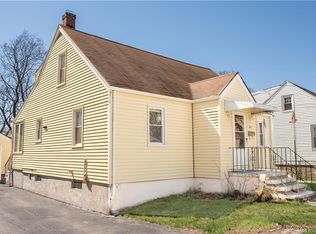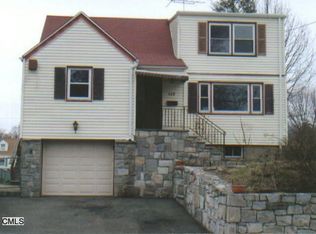Your dream home exists in Bridgeport, Connecticut! 90 Minutes from New York City. Also 5 minutes to Sacred Heart University. 12 minutes to Bridgeport, University and 12 minutes to Fairfield University. 650 Clark Street offers a luxe and modern feel throughout the entire home. The interior and exterior of the home is stunning and immaculate. Taking your first step into this 2440 square feet home you will find the stairs leading to the second floor and a very large open layout for the living room + dining room with sleek walls and large windows and sliders to your private backyard. To the left you will find the kitchen. All things luxe- Quartz countertops + white tile backsplash, modern appliances, oversized gorgeous floating island topped with white quartz and full bathroom off to the side. upstairs leads you to the 4 bedrooms and 2 gorgeous full bathrooms. All bedrooms are extra spacious and feature large closets and large windows. Master bedroom with its own bathroom and walk in closet. Bathrooms are tiled beautifully bright white with silver hardware serving a clean and modern feel. Taking you outside the home you have a one car attached garage and a modest covered front porch by the front door. With a fenced in and level property you have lots of room to create a backyard setup that will suit your family best. 650 Clark Street is a brand new construction, in the desirable North End of Bridgeport.
This property is off market, which means it's not currently listed for sale or rent on Zillow. This may be different from what's available on other websites or public sources.


