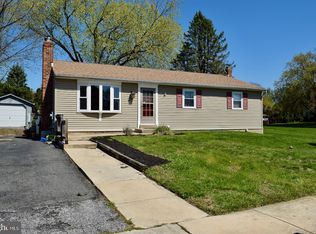House and 4 acres! This 2-parcel property is being SOLD together as a Package, $350,000 for 4 acres all together. Single Ranch style home on 2 acres (Parcel#09-00-000710-03) PLUS a separately deeded 2-acre lot (Parcel #09-00-00710-05). Both parcels are level and clear, with access to both Cherry Tree and Cotton Rd. The custom built home has been owned and meticulously maintained by the original owners. Enter into the spacious Living Room with large bay window for natural light. The Kitchen is Eat-In with cooktop, wall oven and L-shaped counter with lots of cabinet storage. Master Bedroom and Second Bedroom both nicely sized with expansive lighted closets. First floor large ceramic tiled Bathroom has a double sink, laundry chute and ceramic tub surround. Lower Level is finished adding more living space. Craftsmanship is apparent as soon as you walk down the curved staircase to pristine vintage Family Room with wood burning stone fireplace and built-ins for stereo and TV. Second area could be a Game Room, Craftroom or Workshop. A Powder Room, Laundry Room, Utility Room with an outside entrance and Storage Area complete the lower level. All main components of home have been updated and well maintained including windows, heat and central air. Solid stone exterior and 2 outdoor sheds for storage, along with a gazebo and stone grill for outdoor entertaining. Oversized 2 Car heated Garage. All this with a view of 4 level green acres. Builder Alert! Adjacent 2 acre parcel is included in the price and subdivision of acreage is a possibility. Close to major routes, shopping and schools! Call for an appointment today! 2018-12-18
This property is off market, which means it's not currently listed for sale or rent on Zillow. This may be different from what's available on other websites or public sources.

