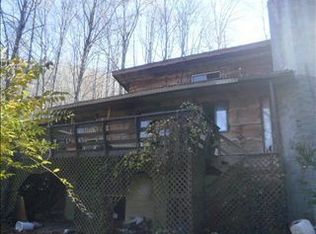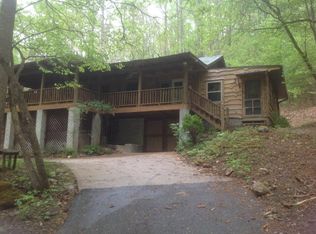Outdoor lovers dream. This home is truly amazing with it's vast living spaces that flows nicely to outside to it's two ponds, and covered deck. My favorite part of this home's property is the covered deck that is sandwiched between a babble creek and one of the two ponds. The porch has power and is set up with an area for cooking out, and/or relaxing with your friends in the peace and quiet. The property is adorned by many sculptures and creations that will spark the interest of any art lover. The home boasts a large kitchen with a commercial stove, and plenty of counter space to prepare your favorite meals. Abundant amount of storage. A living room with vast windows that bring nature indoors. The master bedroom's window is perched just above the soothing sounds of the creek so you can fall to sleep the gentle babbling water. There is also a full dry basement for storage, but has also been used for additional bedroom space. The third level is a loft that was used as an art studio, but could be a study or office. There are two additional workshops outside. With a little imagination, and a little sprucing up this home could be the home of your dreams.
This property is off market, which means it's not currently listed for sale or rent on Zillow. This may be different from what's available on other websites or public sources.


