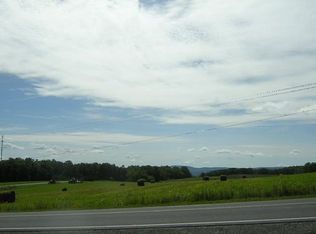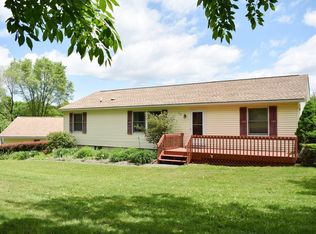The updates here are spectacular! Gorgeous flooring has been installed throughout the main living area of this three bedroom two full bath home! Corian counters in the kitchen, amazing tile work in the bathrooms! One floor living at its best. The views are stunning! Outside, you'll find an entire bank of various perennial flowers. a large two-car garage with workshop that is attached by the breezeway.--never go outside to get to your car! The back of the home has a 20'x 20' patio behind the breezeway which is attached to a 10' x 10' wooden deck. You can also access the deck through the French doors from the dinning area. There's traditional forced air heating and central air as well as a coal stove in the living room. Schedule a showing today and live just minutes from downtown Ithaca and all of the conveniences!
This property is off market, which means it's not currently listed for sale or rent on Zillow. This may be different from what's available on other websites or public sources.

