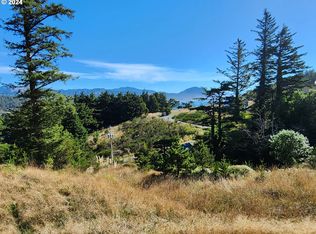This 1942 square foot single family home has 1 bedrooms and 1.0 bathrooms. This home is located at 650 Boot Hill Rd, Port Orford, OR 97465.
This property is off market, which means it's not currently listed for sale or rent on Zillow. This may be different from what's available on other websites or public sources.
