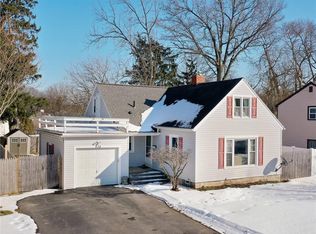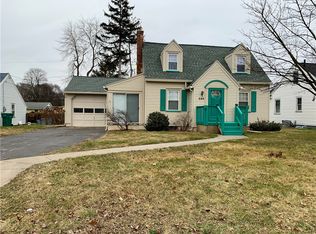Closed
$170,000
650 Bonesteel St, Rochester, NY 14616
3beds
1,245sqft
Single Family Residence
Built in 1945
7,200.47 Square Feet Lot
$185,500 Zestimate®
$137/sqft
$2,081 Estimated rent
Home value
$185,500
$173,000 - $200,000
$2,081/mo
Zestimate® history
Loading...
Owner options
Explore your selling options
What's special
Welcome to this well-maintained and charming Cape Cod-style home, perfectly situated in the desirable Greece school district! This delightful property offers an inviting open floor plan, featuring a spacious eat-in kitchen with white cabinets that seamlessly connects to the cozy family/living room. Enjoy the warmth and ambiance of the woodburning fireplace, making it an ideal space for gatherings and relaxation. The home boasts two comfortable bedrooms on the main level, with an additional bedroom upstairs, providing flexibility. Step outside to the screened-in porch and the partially fenced yard that offers ample space for outdoor activities and gardening, while the attached garage adds extra convenience and storage options. With a low-maintenance vinyl exterior and beautiful hardwood floors in the downstairs bedrooms and living room, this home combines style and practicality. Additional features include central air conditioning for year-round comfort.
Zillow last checked: 9 hours ago
Listing updated: August 15, 2024 at 06:43am
Listed by:
Ryan D. Smith 585-201-0724,
Tru Agent Real Estate,
Paige Serpe-Miller 585-315-6613,
Tru Agent Real Estate
Bought with:
Adam J Grandmont, 10401342976
Keller Williams Realty Greater Rochester
Source: NYSAMLSs,MLS#: R1548316 Originating MLS: Rochester
Originating MLS: Rochester
Facts & features
Interior
Bedrooms & bathrooms
- Bedrooms: 3
- Bathrooms: 1
- Full bathrooms: 1
- Main level bathrooms: 1
- Main level bedrooms: 2
Heating
- Gas, Forced Air
Cooling
- Central Air
Appliances
- Included: Dryer, Electric Oven, Electric Range, Gas Water Heater, Microwave, Washer
- Laundry: In Basement
Features
- Eat-in Kitchen, Bedroom on Main Level
- Flooring: Hardwood, Varies, Vinyl
- Basement: Full
- Number of fireplaces: 1
Interior area
- Total structure area: 1,245
- Total interior livable area: 1,245 sqft
Property
Parking
- Total spaces: 1
- Parking features: Attached, Garage
- Attached garage spaces: 1
Features
- Exterior features: Blacktop Driveway
Lot
- Size: 7,200 sqft
- Dimensions: 60 x 120
- Features: Residential Lot
Details
- Parcel number: 2628000751000007064000
- Special conditions: Standard
Construction
Type & style
- Home type: SingleFamily
- Architectural style: Cape Cod,Two Story
- Property subtype: Single Family Residence
Materials
- Vinyl Siding
- Foundation: Block
Condition
- Resale
- Year built: 1945
Utilities & green energy
- Sewer: Connected
- Water: Connected, Public
- Utilities for property: Sewer Connected, Water Connected
Community & neighborhood
Location
- Region: Rochester
- Subdivision: Evergreen Gardens Sec B
Other
Other facts
- Listing terms: Cash,Conventional,FHA,VA Loan
Price history
| Date | Event | Price |
|---|---|---|
| 8/13/2024 | Sold | $170,000+6.3%$137/sqft |
Source: | ||
| 7/5/2024 | Pending sale | $159,900$128/sqft |
Source: | ||
| 7/4/2024 | Listing removed | -- |
Source: | ||
| 6/26/2024 | Listed for sale | $159,900+18.4%$128/sqft |
Source: | ||
| 7/6/2021 | Sold | $135,000+5.6%$108/sqft |
Source: | ||
Public tax history
| Year | Property taxes | Tax assessment |
|---|---|---|
| 2024 | -- | $113,400 |
| 2023 | -- | $113,400 +38.3% |
| 2022 | -- | $82,000 |
Find assessor info on the county website
Neighborhood: 14616
Nearby schools
GreatSchools rating
- 5/10Longridge SchoolGrades: K-5Distance: 0.7 mi
- 4/10Odyssey AcademyGrades: 6-12Distance: 0.8 mi
Schools provided by the listing agent
- District: Greece
Source: NYSAMLSs. This data may not be complete. We recommend contacting the local school district to confirm school assignments for this home.

