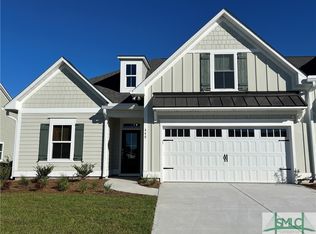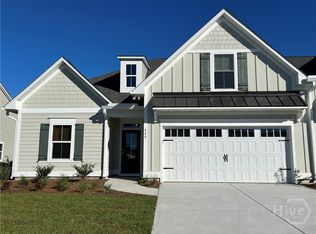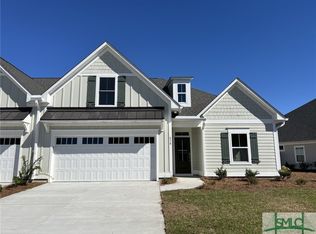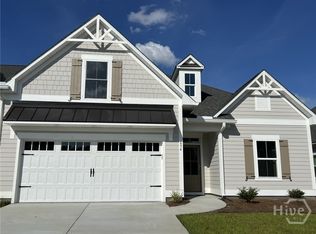Sold for $435,000 on 09/16/25
$435,000
650 Blue Moon Crossing, Pooler, GA 31322
3beds
2,017sqft
Townhouse
Built in 2025
8,276.4 Square Feet Lot
$437,100 Zestimate®
$216/sqft
$-- Estimated rent
Home value
$437,100
$411,000 - $468,000
Not available
Zestimate® history
Loading...
Owner options
Explore your selling options
What's special
COUNTDOWN TO CLOSEOUT! ONLY FEW GOLF SITES REMAINING!!-Relax & enjoy maintenance-free living at its Best in this luxury paired villa by Logan Homes. Westbrook Parke villas are conveniently located in the Heart of Savannah Quarters where you can enjoy all that SQ has to offer. Dunecrest Plan is on a beautiful golf course view site. This spacious open floorplan w/vaulted ceiling in the great room is opened to a Beautifully appointed kitchen. Features include spacious island w/quartz countertops, tile backsplash, SS Whirlpool Appliances. Owners suite offers easy access to the laundry room from Owners Bath. Owners bath has a Luxury walk-in shower, dual vanities, walk-in closet. Upstairs bonus room w/full bath and closet. Telescopic sliding glass doors Welcome you into the screened outdoor living area, patio and additional storage space. 2 car garage.
Zillow last checked: 8 hours ago
Listing updated: November 10, 2025 at 12:25pm
Listed by:
Lorrie J. Turner 912-663-9393,
Serhant Georgia LLC
Bought with:
Maria Solesbee, 411294
eXp Realty LLC
Source: Hive MLS,MLS#: SA330575 Originating MLS: Savannah Multi-List Corporation
Originating MLS: Savannah Multi-List Corporation
Facts & features
Interior
Bedrooms & bathrooms
- Bedrooms: 3
- Bathrooms: 3
- Full bathrooms: 3
- Main level bathrooms: 2
- Main level bedrooms: 2
Heating
- Central, Electric, Heat Pump
Cooling
- Central Air, Electric
Appliances
- Included: Some Electric Appliances, Convection Oven, Dishwasher, Electric Water Heater, Disposal, Microwave, Oven, Plumbed For Ice Maker, Range, Self Cleaning Oven
- Laundry: Laundry Room, Washer Hookup, Dryer Hookup
Features
- Attic, Ceiling Fan(s), Double Vanity, Entrance Foyer, High Ceilings, Kitchen Island, Main Level Primary, Pantry, Recessed Lighting, Separate Shower, Vaulted Ceiling(s), Programmable Thermostat
- Windows: Double Pane Windows
- Basement: None
- Attic: Walk-In
- Common walls with other units/homes: 1 Common Wall
Interior area
- Total interior livable area: 2,017 sqft
Property
Parking
- Total spaces: 2
- Parking features: Attached, Garage Door Opener, Kitchen Level
- Garage spaces: 2
Features
- Patio & porch: Porch, Patio, Screened
- Exterior features: Irrigation System
- Pool features: Community
Lot
- Size: 8,276 sqft
- Features: On Golf Course, Sprinkler System
Details
- Parcel number: 51009R06011
- Zoning description: Single Family
- Special conditions: Standard
Construction
Type & style
- Home type: Townhouse
- Architectural style: Traditional
- Property subtype: Townhouse
- Attached to another structure: Yes
Materials
- Frame, Concrete
- Foundation: Concrete Perimeter
- Roof: Asphalt,Ridge Vents
Condition
- New Construction
- New construction: Yes
- Year built: 2025
Details
- Builder model: Dunecrest
- Builder name: Logan Homes
- Warranty included: Yes
Utilities & green energy
- Sewer: Public Sewer
- Water: Public
- Utilities for property: Cable Available, Underground Utilities
Green energy
- Energy efficient items: Windows
Community & neighborhood
Security
- Security features: Security Lights, Security Service
Community
- Community features: Clubhouse, Pool, Fitness Center, Golf, Gated, Lake, Playground, Park, Street Lights, Sidewalks, Tennis Court(s), Trails/Paths, Curbs, Gutter(s)
Location
- Region: Pooler
- Subdivision: Westbrook, Savannah Quarters
HOA & financial
HOA
- Has HOA: Yes
- HOA fee: $1,820 annually
- Services included: Road Maintenance
- Association name: Association Services
- Association phone: 912-450-1174
- Second HOA fee: $375 annually
Other
Other facts
- Listing agreement: Exclusive Right To Sell
- Listing terms: Cash,Conventional,1031 Exchange,FHA,VA Loan
- Road surface type: Asphalt, Paved
Price history
| Date | Event | Price |
|---|---|---|
| 9/16/2025 | Sold | $435,000-3.4%$216/sqft |
Source: | ||
| 8/31/2025 | Pending sale | $450,500$223/sqft |
Source: | ||
| 8/9/2025 | Price change | $450,500+0.3%$223/sqft |
Source: | ||
| 7/25/2025 | Price change | $449,000-2.5%$223/sqft |
Source: | ||
| 7/20/2025 | Price change | $460,2800%$228/sqft |
Source: | ||
Public tax history
| Year | Property taxes | Tax assessment |
|---|---|---|
| 2024 | -- | $52,000 |
| 2023 | -- | $52,000 |
Find assessor info on the county website
Neighborhood: 31322
Nearby schools
GreatSchools rating
- 3/10West Chatham Elementary SchoolGrades: PK-5Distance: 2.2 mi
- 4/10West Chatham Middle SchoolGrades: 6-8Distance: 2.4 mi
- 5/10New Hampstead High SchoolGrades: 9-12Distance: 1.5 mi
Schools provided by the listing agent
- Elementary: West chatham
- Middle: West Chatham
- High: New Hampstead
Source: Hive MLS. This data may not be complete. We recommend contacting the local school district to confirm school assignments for this home.

Get pre-qualified for a loan
At Zillow Home Loans, we can pre-qualify you in as little as 5 minutes with no impact to your credit score.An equal housing lender. NMLS #10287.
Sell for more on Zillow
Get a free Zillow Showcase℠ listing and you could sell for .
$437,100
2% more+ $8,742
With Zillow Showcase(estimated)
$445,842


