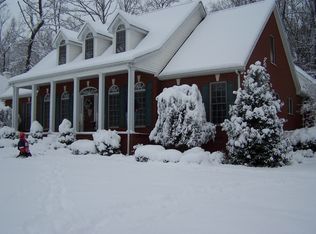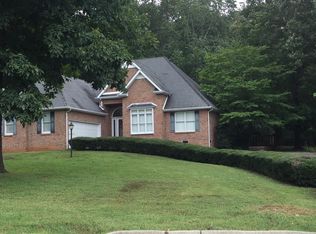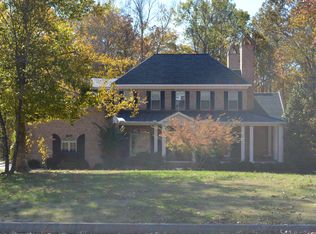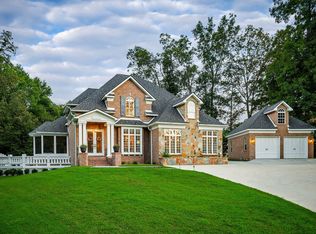Closed
$577,000
650 Beckridge Rd, McMinnville, TN 37110
4beds
2,947sqft
Single Family Residence, Residential
Built in 2000
0.76 Acres Lot
$-- Zestimate®
$196/sqft
$2,512 Estimated rent
Home value
Not available
Estimated sales range
Not available
$2,512/mo
Zestimate® history
Loading...
Owner options
Explore your selling options
What's special
DOUBLE LOTS and privacy surround this traditional 4 bedroom home in "Golf Villa" with 2 private golf cart paths to the course. NO HOA. Formal and informal living spaces include keeping room with fireplace off of the kitchen; hardwood and crown moulding throughout. Stunning primary suite with walk-in closets and jetted tub. All this with high ceilings on 1.68 acres. Call for your private tour today!
Zillow last checked: 8 hours ago
Listing updated: August 23, 2025 at 07:46am
Listing Provided by:
Terrie Kirby | KIRBY GROUP 931-607-8425,
Compass,
Braylon Kirby | KIRBY GROUP / (931) 607-8450 931-607-8450,
Compass
Bought with:
Lara K. Kirby | KIRBY GROUP, 263744
Compass
Source: RealTracs MLS as distributed by MLS GRID,MLS#: 2899637
Facts & features
Interior
Bedrooms & bathrooms
- Bedrooms: 4
- Bathrooms: 3
- Full bathrooms: 2
- 1/2 bathrooms: 1
- Main level bedrooms: 3
Bedroom 1
- Features: Suite
- Level: Suite
- Area: 255 Square Feet
- Dimensions: 15x17
Bedroom 2
- Area: 143 Square Feet
- Dimensions: 13x11
Bedroom 3
- Area: 168 Square Feet
- Dimensions: 12x14
Bedroom 4
- Features: Bath
- Level: Bath
- Area: 195 Square Feet
- Dimensions: 13x15
Primary bathroom
- Features: Double Vanity
- Level: Double Vanity
Dining room
- Features: Formal
- Level: Formal
- Area: 154 Square Feet
- Dimensions: 14x11
Kitchen
- Features: Eat-in Kitchen
- Level: Eat-in Kitchen
- Area: 256 Square Feet
- Dimensions: 16x16
Living room
- Features: Formal
- Level: Formal
- Area: 448 Square Feet
- Dimensions: 28x16
Heating
- Central, Electric
Cooling
- Central Air, Electric
Appliances
- Included: Dishwasher, Disposal, Microwave, Refrigerator, Double Oven, Electric Oven, Cooktop
- Laundry: Electric Dryer Hookup, Washer Hookup
Features
- Ceiling Fan(s), Extra Closets, High Ceilings, Pantry, Walk-In Closet(s)
- Flooring: Wood, Tile
- Basement: None,Crawl Space
- Number of fireplaces: 2
- Fireplace features: Gas, Living Room, Recreation Room
Interior area
- Total structure area: 2,947
- Total interior livable area: 2,947 sqft
- Finished area above ground: 2,947
Property
Parking
- Total spaces: 2
- Parking features: Attached
- Attached garage spaces: 2
Features
- Levels: Two
- Stories: 2
- Patio & porch: Deck
Lot
- Size: 0.76 Acres
- Dimensions: 150.89 x 229.62 IRR
- Features: Corner Lot, Wooded
- Topography: Corner Lot,Wooded
Details
- Parcel number: 097D B 01000 000
- Special conditions: Standard
Construction
Type & style
- Home type: SingleFamily
- Architectural style: Traditional
- Property subtype: Single Family Residence, Residential
Materials
- Brick
- Roof: Asphalt
Condition
- New construction: No
- Year built: 2000
Utilities & green energy
- Sewer: Public Sewer
- Water: Private
- Utilities for property: Electricity Available, Water Available
Community & neighborhood
Location
- Region: Mcminnville
- Subdivision: Golf Villa Estate Iii
Price history
| Date | Event | Price |
|---|---|---|
| 8/22/2025 | Sold | $577,000-3.8%$196/sqft |
Source: | ||
| 7/7/2025 | Pending sale | $599,999$204/sqft |
Source: | ||
| 6/2/2025 | Listed for sale | $599,999$204/sqft |
Source: | ||
| 6/1/2025 | Listing removed | $599,999$204/sqft |
Source: | ||
| 10/2/2024 | Price change | $599,999-2.1%$204/sqft |
Source: | ||
Public tax history
| Year | Property taxes | Tax assessment |
|---|---|---|
| 2024 | $1,907 | $96,900 |
| 2023 | $1,907 | $96,900 |
| 2022 | $1,907 | $96,900 |
Find assessor info on the county website
Neighborhood: 37110
Nearby schools
GreatSchools rating
- 5/10Morrison Elementary SchoolGrades: PK-8Distance: 2.7 mi
- 5/10Warren County High SchoolGrades: 9-12Distance: 3.5 mi
Schools provided by the listing agent
- Elementary: Hickory Creek School
- Middle: Warren County Middle School
- High: Warren County High School
Source: RealTracs MLS as distributed by MLS GRID. This data may not be complete. We recommend contacting the local school district to confirm school assignments for this home.

Get pre-qualified for a loan
At Zillow Home Loans, we can pre-qualify you in as little as 5 minutes with no impact to your credit score.An equal housing lender. NMLS #10287.



