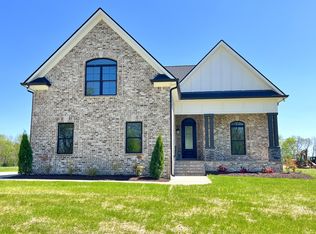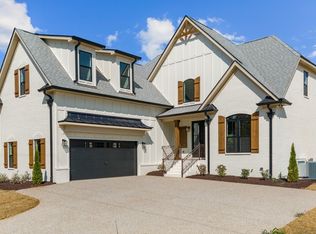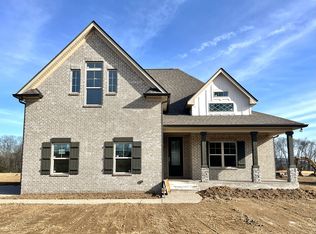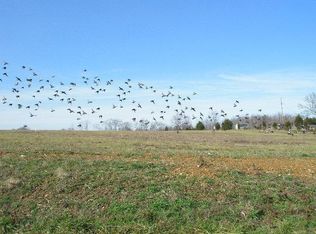Closed
$685,000
650 Bass Rd #9, Bethpage, TN 37022
4beds
2,770sqft
Single Family Residence, Residential
Built in 2024
1.67 Acres Lot
$688,300 Zestimate®
$247/sqft
$3,095 Estimated rent
Home value
$688,300
Estimated sales range
Not available
$3,095/mo
Zestimate® history
Loading...
Owner options
Explore your selling options
What's special
Exceptional Quality Construction by Eastland Construction Inc., Briley floor plan, Living rm w/ Hardwood Floors & Brick fireplace, Kitchen with Custom Maple Cabinets, Tile Backsplash, Hardwood Floors, Granite tops, Elec Cooktop, Microwave/Oven Combo, and Dishwasher, Primary BR on Main Level w/ hardwood and Walk-In Closet, Large Bath w/ Separate Shower and Large Tub, Double Vanities, & Granite Tops, Tile in Baths and Full Utility Rm, 22x21 Recreation Rm w/ pre-wired Surround Sound, Covered Back porch and Open Patio Area. Homes its on Amazing 1.67 Acre lot with Excellent view from back porch. $12,000 in Closing Cost and/or Rate buy down with Preferred Lender Incentive.
Zillow last checked: 8 hours ago
Listing updated: October 21, 2024 at 08:28am
Listing Provided by:
Jody Kelley 615-948-2769,
RE/MAX Exceptional Properties,
Janet Medlin 615-948-2769,
RE/MAX Exceptional Properties
Bought with:
Ricky M. Haynes, 342902
RE/MAX Homes And Estates
Source: RealTracs MLS as distributed by MLS GRID,MLS#: 2689202
Facts & features
Interior
Bedrooms & bathrooms
- Bedrooms: 4
- Bathrooms: 3
- Full bathrooms: 3
- Main level bedrooms: 2
Bedroom 1
- Features: Walk-In Closet(s)
- Level: Walk-In Closet(s)
- Area: 195 Square Feet
- Dimensions: 15x13
Bedroom 2
- Features: Extra Large Closet
- Level: Extra Large Closet
- Area: 110 Square Feet
- Dimensions: 11x10
Bedroom 3
- Features: Walk-In Closet(s)
- Level: Walk-In Closet(s)
- Area: 121 Square Feet
- Dimensions: 11x11
Bedroom 4
- Features: Walk-In Closet(s)
- Level: Walk-In Closet(s)
- Area: 169 Square Feet
- Dimensions: 13x13
Bonus room
- Area: 462 Square Feet
- Dimensions: 22x21
Kitchen
- Features: Eat-in Kitchen
- Level: Eat-in Kitchen
- Area: 325 Square Feet
- Dimensions: 25x13
Living room
- Area: 270 Square Feet
- Dimensions: 18x15
Heating
- Central, Electric
Cooling
- Central Air, Electric
Appliances
- Included: Dishwasher, Microwave, Electric Oven, Cooktop
- Laundry: Electric Dryer Hookup, Washer Hookup
Features
- Ceiling Fan(s), Entrance Foyer, Extra Closets, Pantry, Storage, Walk-In Closet(s), Primary Bedroom Main Floor
- Flooring: Carpet, Wood, Tile
- Basement: Crawl Space
- Number of fireplaces: 1
- Fireplace features: Living Room
Interior area
- Total structure area: 2,770
- Total interior livable area: 2,770 sqft
- Finished area above ground: 2,770
Property
Parking
- Total spaces: 2
- Parking features: Garage Door Opener, Garage Faces Side
- Garage spaces: 2
Features
- Levels: Two
- Stories: 2
- Patio & porch: Porch, Covered, Patio
Lot
- Size: 1.67 Acres
- Features: Level
Details
- Special conditions: Standard
Construction
Type & style
- Home type: SingleFamily
- Property subtype: Single Family Residence, Residential
Materials
- Brick
Condition
- New construction: Yes
- Year built: 2024
Utilities & green energy
- Sewer: Septic Tank
- Water: Public
- Utilities for property: Electricity Available, Water Available
Green energy
- Energy efficient items: Windows
Community & neighborhood
Security
- Security features: Smoke Detector(s)
Location
- Region: Bethpage
- Subdivision: Freedom Estates
Price history
| Date | Event | Price |
|---|---|---|
| 10/17/2024 | Sold | $685,000-0.7%$247/sqft |
Source: | ||
| 9/19/2024 | Pending sale | $689,900$249/sqft |
Source: | ||
| 9/17/2024 | Listed for sale | $689,900$249/sqft |
Source: | ||
| 9/6/2024 | Pending sale | $689,900$249/sqft |
Source: | ||
| 8/9/2024 | Listed for sale | $689,900$249/sqft |
Source: | ||
Public tax history
Tax history is unavailable.
Neighborhood: 37022
Nearby schools
GreatSchools rating
- 6/10Trousdale Co Elementary SchoolGrades: PK-5Distance: 6.8 mi
- 8/10Jim Satterfield Middle SchoolGrades: 6-8Distance: 5.5 mi
- 8/10Trousdale Co High SchoolGrades: 9-12Distance: 5.6 mi
Schools provided by the listing agent
- Elementary: Trousdale Co Elementary
- Middle: Jim Satterfield Middle School
- High: Trousdale Co High School
Source: RealTracs MLS as distributed by MLS GRID. This data may not be complete. We recommend contacting the local school district to confirm school assignments for this home.

Get pre-qualified for a loan
At Zillow Home Loans, we can pre-qualify you in as little as 5 minutes with no impact to your credit score.An equal housing lender. NMLS #10287.
Sell for more on Zillow
Get a free Zillow Showcase℠ listing and you could sell for .
$688,300
2% more+ $13,766
With Zillow Showcase(estimated)
$702,066


