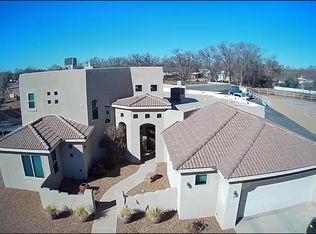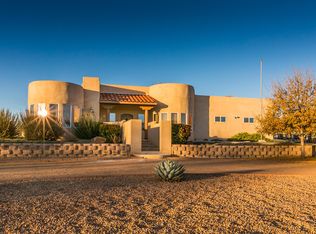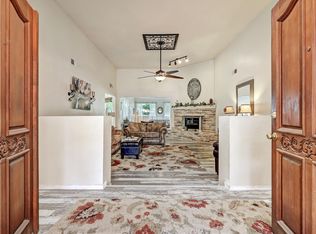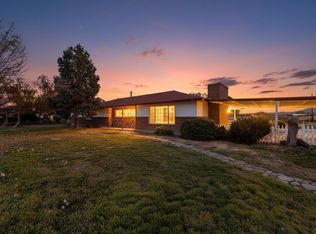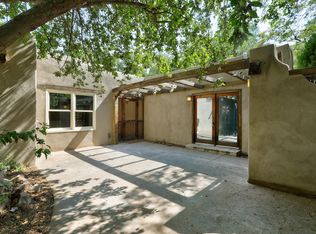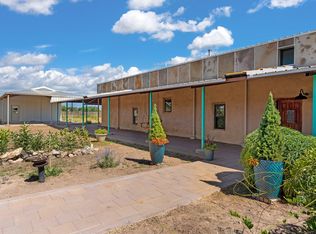Discover the perfect blend of luxury and privacy in this stunning custom Spencer Wood home, nestled behind the gates in an exceptional setting with breathtaking mountain and Bosque views. Home features 3,642sf with 4 beds, 2.5 baths, a loft and 3 car garage. Grand entryway with hand carved vigas and a double sided sweeping staircase and water fall greet you as you enter. Living space with a cozy Kiva fireplace. Open kitchen with ample cabinet space, granite countertops and stainless steel appliances. 1st floor owners suite with outside access, spa like bath and a walk-in closet. Upstairs find the wonderful foyer space and half bath, perfect for a home office. Step outside on the balcony and enjoy the stunning views! Oversized 3 car garage! Fruit and Ash trees surround the property!
For sale
$649,900
650 Barnett Rd, Bosque Farms, NM 87068
4beds
3,290sqft
Est.:
Single Family Residence
Built in 2003
0.78 Acres Lot
$-- Zestimate®
$198/sqft
$-- HOA
What's special
- 5 hours |
- 116 |
- 9 |
Zillow last checked: 8 hours ago
Listing updated: 12 hours ago
Listed by:
Joseph E Maez 505-515-1719,
The Maez Group 505-718-4980
Source: SWMLS,MLS#: 1097864
Tour with a local agent
Facts & features
Interior
Bedrooms & bathrooms
- Bedrooms: 4
- Bathrooms: 3
- Full bathrooms: 2
- 1/2 bathrooms: 1
Heating
- Central, Forced Air, Natural Gas
Cooling
- Refrigerated
Appliances
- Included: Cooktop, Double Oven, Dishwasher, Disposal, Microwave, Refrigerator
- Laundry: Gas Dryer Hookup
Features
- Beamed Ceilings, Bathtub, Ceiling Fan(s), Cathedral Ceiling(s), Central Vacuum, Dual Sinks, Entrance Foyer, Family/Dining Room, High Speed Internet, Jetted Tub, Kitchen Island, Living/Dining Room, Main Level Primary, Pantry, Skylights, Soaking Tub, Separate Shower, Walk-In Closet(s)
- Flooring: Carpet, Tile, Wood
- Windows: Double Pane Windows, Insulated Windows, Vinyl, Skylight(s)
- Has basement: No
- Number of fireplaces: 1
- Fireplace features: Kiva
Interior area
- Total structure area: 3,290
- Total interior livable area: 3,290 sqft
Property
Parking
- Total spaces: 3
- Parking features: Attached, Garage, Garage Door Opener, Oversized
- Attached garage spaces: 3
Accessibility
- Accessibility features: Low Threshold Shower
Features
- Levels: Two
- Stories: 2
- Patio & porch: Balcony, Covered, Patio
- Exterior features: Balcony, Courtyard, Private Yard
Lot
- Size: 0.78 Acres
- Features: Landscaped
Details
- Parcel number: 1012041172292000000
- Zoning description: R-1
Construction
Type & style
- Home type: SingleFamily
- Architectural style: Northern New Mexico,Pueblo
- Property subtype: Single Family Residence
Materials
- Frame, Stucco
- Foundation: Slab
Condition
- Resale
- New construction: No
- Year built: 2003
Details
- Builder name: Spencer Wood
Utilities & green energy
- Sewer: Public Sewer
- Water: Public
- Utilities for property: Cable Connected, Electricity Connected, Natural Gas Connected, Sewer Connected, Water Connected
Green energy
- Energy generation: None
Community & HOA
Community
- Security: Smoke Detector(s)
- Subdivision: Barnett Tracts B-5-12
Location
- Region: Bosque Farms
Financial & listing details
- Price per square foot: $198/sqft
- Annual tax amount: $6,225
- Date on market: 2/5/2026
- Listing terms: Cash,Conventional,FHA,VA Loan
- Road surface type: Asphalt
Estimated market value
Not available
Estimated sales range
Not available
$3,089/mo
Price history
Price history
| Date | Event | Price |
|---|---|---|
| 2/5/2026 | Listed for sale | $649,900-7.1%$198/sqft |
Source: | ||
| 1/5/2026 | Listing removed | $699,900$213/sqft |
Source: | ||
| 3/27/2025 | Listed for sale | $699,900-9.7%$213/sqft |
Source: | ||
| 3/19/2025 | Listing removed | $775,000$236/sqft |
Source: | ||
| 1/25/2025 | Price change | $775,000-1.3%$236/sqft |
Source: | ||
Public tax history
Public tax history
Tax history is unavailable.BuyAbility℠ payment
Est. payment
$3,729/mo
Principal & interest
$3117
Property taxes
$385
Home insurance
$227
Climate risks
Neighborhood: 87068
Nearby schools
GreatSchools rating
- 7/10Bosque Farms Elementary SchoolGrades: PK-6Distance: 1.1 mi
- 5/10Valencia Middle SchoolGrades: 7-8Distance: 8.1 mi
- 3/10Valencia High SchoolGrades: 9-12Distance: 8 mi
Schools provided by the listing agent
- Elementary: Bosque Farms
- Middle: Valencia
- High: Valencia High
Source: SWMLS. This data may not be complete. We recommend contacting the local school district to confirm school assignments for this home.
- Loading
- Loading
