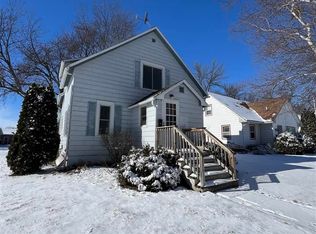Closed
$169,000
650 4th Ave SW, Wells, MN 56097
3beds
1,850sqft
Single Family Residence
Built in 1951
7,840.8 Square Feet Lot
$168,800 Zestimate®
$91/sqft
$2,006 Estimated rent
Home value
$168,800
Estimated sales range
Not available
$2,006/mo
Zestimate® history
Loading...
Owner options
Explore your selling options
What's special
Enjoy the charm of this well-maintained 3 bedroom, 2 bath home. Beautiful oak floors and lovely archways add great character to this move-in ready home. This property also offers a 2-stall detached tandem garage, as well as a maintenance-free deck in the back. You won't want to miss your opportunity on this one. Schedule your showing today!
Zillow last checked: 8 hours ago
Listing updated: May 06, 2025 at 12:27pm
Listed by:
Lori L Fette 507-381-8183,
Brad Heggen Realty, Inc
Bought with:
Alex Zauner
RE/MAX Advantage Plus
Source: NorthstarMLS as distributed by MLS GRID,MLS#: 6659597
Facts & features
Interior
Bedrooms & bathrooms
- Bedrooms: 3
- Bathrooms: 2
- Full bathrooms: 1
- 3/4 bathrooms: 1
Bedroom 1
- Level: Main
- Area: 100 Square Feet
- Dimensions: 10 x 10
Bedroom 2
- Level: Upper
- Area: 304 Square Feet
- Dimensions: 16 x 19
Bedroom 3
- Level: Upper
- Area: 150 Square Feet
- Dimensions: 10 x 15
Bathroom
- Level: Main
- Area: 66 Square Feet
- Dimensions: 6 x 11
Bathroom
- Level: Basement
- Area: 55 Square Feet
- Dimensions: 5 x 11
Bonus room
- Level: Main
- Area: 195 Square Feet
- Dimensions: 13 x 15
Dining room
- Level: Main
- Area: 130 Square Feet
- Dimensions: 10 x 13
Kitchen
- Level: Main
- Area: 108 Square Feet
- Dimensions: 9 x 12
Living room
- Level: Main
- Area: 182 Square Feet
- Dimensions: 13 x 14
Heating
- Forced Air
Cooling
- Central Air
Appliances
- Included: Dryer, Exhaust Fan, Freezer, Microwave, Range, Refrigerator, Washer, Water Softener Owned
Features
- Basement: Block,Drain Tiled,Drainage System,Full,Sump Pump,Unfinished
- Has fireplace: No
Interior area
- Total structure area: 1,850
- Total interior livable area: 1,850 sqft
- Finished area above ground: 1,234
- Finished area below ground: 0
Property
Parking
- Total spaces: 4
- Parking features: Detached, Concrete, Garage Door Opener
- Garage spaces: 2
- Uncovered spaces: 2
- Details: Garage Dimensions (14 x 42)
Accessibility
- Accessibility features: Grab Bars In Bathroom
Features
- Levels: One and One Half
- Stories: 1
- Patio & porch: Composite Decking, Deck, Patio
Lot
- Size: 7,840 sqft
- Dimensions: 55 x 140
- Features: Wooded
Details
- Foundation area: 616
- Parcel number: 304241500
- Zoning description: Residential-Single Family
Construction
Type & style
- Home type: SingleFamily
- Property subtype: Single Family Residence
Materials
- Metal Siding, Block, Frame
- Roof: Age Over 8 Years,Asphalt,Pitched
Condition
- Age of Property: 74
- New construction: No
- Year built: 1951
Utilities & green energy
- Electric: Circuit Breakers
- Gas: Natural Gas
- Sewer: City Sewer/Connected
- Water: City Water/Connected
Community & neighborhood
Location
- Region: Wells
- Subdivision: Muret N Lelands Add
HOA & financial
HOA
- Has HOA: No
Other
Other facts
- Road surface type: Paved
Price history
| Date | Event | Price |
|---|---|---|
| 4/21/2025 | Sold | $169,000-3.4%$91/sqft |
Source: | ||
| 3/18/2025 | Pending sale | $174,900$95/sqft |
Source: | ||
| 2/11/2025 | Listed for sale | $174,900+109.5%$95/sqft |
Source: | ||
| 10/6/2016 | Sold | $83,500-7.1%$45/sqft |
Source: | ||
| 8/17/2016 | Price change | $89,900-5.3%$49/sqft |
Source: Brad Heggen Realty, Inc #6023031 | ||
Public tax history
| Year | Property taxes | Tax assessment |
|---|---|---|
| 2025 | $1,688 -10.1% | $156,400 +38.3% |
| 2024 | $1,878 +3.6% | $113,100 -3% |
| 2023 | $1,812 +20.5% | $116,600 +9.3% |
Find assessor info on the county website
Neighborhood: 56097
Nearby schools
GreatSchools rating
- 7/10United South Central Elementary SchoolGrades: PK-6Distance: 0.4 mi
- 5/10United South Central High SchoolGrades: 7-12Distance: 0.4 mi

Get pre-qualified for a loan
At Zillow Home Loans, we can pre-qualify you in as little as 5 minutes with no impact to your credit score.An equal housing lender. NMLS #10287.
