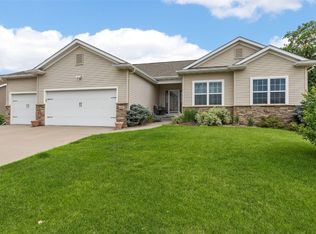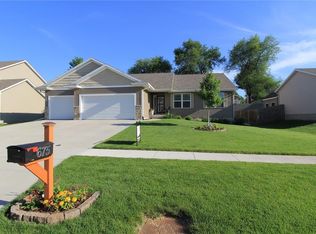Beautifully updated L Shaped Raised Ranch/Split Level floorplan!! Wait til you see this one!! Beautiful open layout, updated kitchen, new appliances, and gorgeous backsplash with a fabulous breakfast bar/opening into the main living area. Perfect for entertaining your guests and provides additional counter space for you! Spacious dining area that will fit a sizeable dining table/harvest table. Slider out to the deck! Brand new carpet in much of the home! Downstairs you will find a large family/rec room with daylight windows!! PERFECT room for a 4th conforming bedroom, with just a little work it could be liveable for someone now, OR its perfect right now for an exercise room, toyroom, craft room or even an in-home office!! Separate laundry area with lots of room for storage. This home has had quite the overhaul, complete bathroom remodels in both bathrooms!! MANY new windows, new doors, new paint and new cedar deck!! Storage shed in back yard! Workspace in garage, definitely a must-see for you!! This property is an Estate and is being sold AS-IS. The seller has gone out of their way to make this home move in ready for its' next owners. Walking Distance to Novak Elementary and LinnMar!
This property is off market, which means it's not currently listed for sale or rent on Zillow. This may be different from what's available on other websites or public sources.


