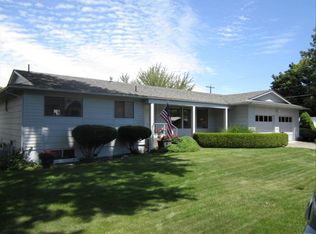Just in time for the perfect holiday gift for the new buyer of this fabulous Reno Addition home! Located on a corner lot offering a 16x32ft in ground pool! This 4 bedroom 3.5 bath home has 2808 sq ft and plenty of space for indoor or outdoor entertaining. Featuring surround sound throughout, potential for extra parking available (access from 7th ave), sauna, outdoor bbq, large concrete patio, and a Horseshoe pit..this house has it all!
This property is off market, which means it's not currently listed for sale or rent on Zillow. This may be different from what's available on other websites or public sources.

