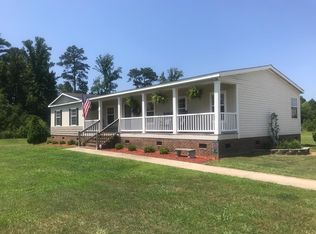Sold for $425,000
$425,000
65 Yelverton Grove Rd, Smithfield, NC 27577
3beds
2,016sqft
Single Family Residence, Residential, Manufactured Home
Built in 2005
5.82 Acres Lot
$429,000 Zestimate®
$211/sqft
$1,672 Estimated rent
Home value
$429,000
$399,000 - $459,000
$1,672/mo
Zestimate® history
Loading...
Owner options
Explore your selling options
What's special
*Coming Soon Sneak Peek!*Situated on 5.82 Acres this Property offers the Perfect Blend of Comfort, Space & Convenience located less than 5 minutes from All Major Highways, Shopping & Restaurants*The Open Floor Plan seamlessly connects the Living, Kitchen and Dining creating an Inviting Atmosphere for Entertaining*Owner's Suite features a Massive Walk In Closet, Soaking Tub, Separate Shower & Double Vanities*Secondary Bedrooms have spacious Walk In Closets*New Flooring throughout in 2020*New Roof in 2021*HVAC approx 6 yrs old*New Water Heater in 2020*New Dishwasher in 2024*This Horse Lover's Paradise offers a 36x48 barn with 12x36 Covered Porch, 3 Stalls with Concrete & Rubber Mats, Full Feed Room, Full Tack Room, Full Wash Rack with Hot & Cold Water & Drain, Workshop Area & 200 Amp Service*3 Additional Shelters on site & Fencing*Don't Miss this Slice of Peaceful Paradise!*
Zillow last checked: 8 hours ago
Listing updated: October 28, 2025 at 12:28am
Listed by:
Dodie Headley 919-291-7510,
HomeTowne Realty
Bought with:
Debbie Howard, 238209
Carolina Realty
Source: Doorify MLS,MLS#: 10041156
Facts & features
Interior
Bedrooms & bathrooms
- Bedrooms: 3
- Bathrooms: 2
- Full bathrooms: 2
Heating
- Electric, Forced Air, Heat Pump
Cooling
- Central Air, Electric, Heat Pump
Appliances
- Laundry: Laundry Room
Features
- Bathtub/Shower Combination, Ceiling Fan(s), Double Vanity, Kitchen Island, Open Floorplan, Separate Shower, Soaking Tub, Walk-In Closet(s), Walk-In Shower
- Flooring: Laminate
- Number of fireplaces: 1
- Fireplace features: Gas Log, Living Room
Interior area
- Total structure area: 2,016
- Total interior livable area: 2,016 sqft
- Finished area above ground: 2,016
- Finished area below ground: 0
Property
Parking
- Total spaces: 12
Features
- Levels: One
- Stories: 1
- Patio & porch: Covered, Patio, Porch
- Exterior features: Fenced Yard, Storage
- Fencing: Electric, Split Rail
- Has view: Yes
Lot
- Size: 5.82 Acres
- Features: Cleared, Pasture
Details
- Additional structures: Shed(s)
- Parcel number: 14L10012A
- Special conditions: Standard
Construction
Type & style
- Home type: MobileManufactured
- Architectural style: Ranch
- Property subtype: Single Family Residence, Residential, Manufactured Home
Materials
- Vinyl Siding
- Foundation: Permanent
- Roof: Shingle, See Remarks
Condition
- New construction: No
- Year built: 2005
Utilities & green energy
- Sewer: Septic Tank
- Water: Public
Community & neighborhood
Location
- Region: Smithfield
- Subdivision: Not in a Subdivision
Price history
| Date | Event | Price |
|---|---|---|
| 8/16/2024 | Sold | $425,000$211/sqft |
Source: | ||
| 7/16/2024 | Pending sale | $425,000$211/sqft |
Source: | ||
| 7/15/2024 | Listed for sale | $425,000$211/sqft |
Source: | ||
Public tax history
| Year | Property taxes | Tax assessment |
|---|---|---|
| 2025 | $2,576 +72% | $405,680 +119.4% |
| 2024 | $1,498 +2.5% | $184,930 |
| 2023 | $1,461 -4.8% | $184,930 |
Find assessor info on the county website
Neighborhood: 27577
Nearby schools
GreatSchools rating
- 6/10South Smithfield ElementaryGrades: PK-5Distance: 3.6 mi
- 6/10Smithfield MiddleGrades: 6-8Distance: 2.8 mi
- 3/10Smithfield-Selma HighGrades: 9-12Distance: 2.4 mi
Schools provided by the listing agent
- Elementary: Johnston - S Smithfield
- Middle: Johnston - Smithfield
- High: Johnston - Smithfield Selma
Source: Doorify MLS. This data may not be complete. We recommend contacting the local school district to confirm school assignments for this home.
Get a cash offer in 3 minutes
Find out how much your home could sell for in as little as 3 minutes with a no-obligation cash offer.
Estimated market value$429,000
Get a cash offer in 3 minutes
Find out how much your home could sell for in as little as 3 minutes with a no-obligation cash offer.
Estimated market value
$429,000
