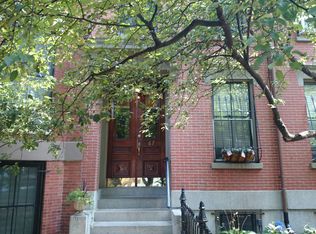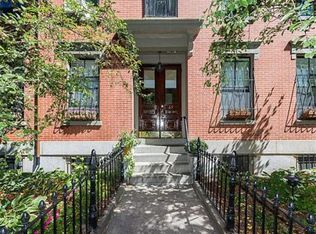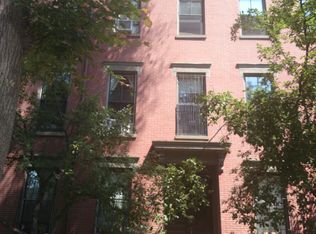Spectacular outdoor space and direct access to the home from deeded parking are among the highlights in this must see one bedroom. Bright, airy garden unit with open concept, high ceilings, modern kitchen, hardwood floors and marble bath. Many updates to the property including the living and kitchen area were done in 2016. A large bedroom and ample closet and storage space complete the unit. The private outdoor space which is approximately 380 sq ft provides the unit with copious light and lots of space for entertaining! The outdoor space leads to your direct access deeded parking space. Situated on a beautiful tree-lined street in the midst of the restaurants, parks and shops of the South End, this property is your next home!
This property is off market, which means it's not currently listed for sale or rent on Zillow. This may be different from what's available on other websites or public sources.


