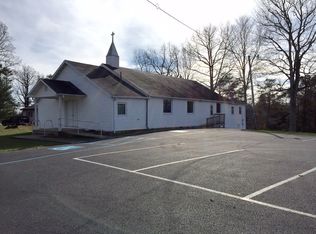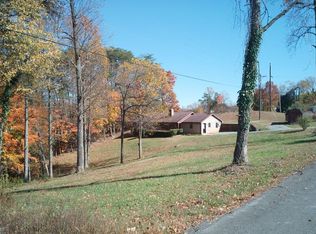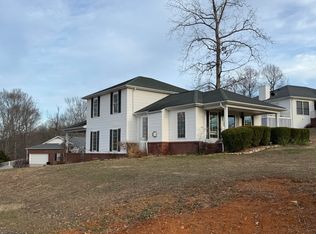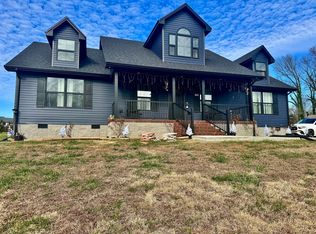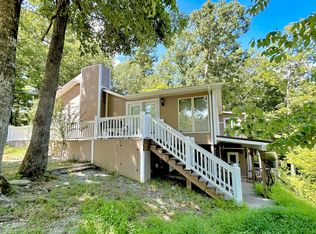Discover this absolute stunning 5-bedroom, 2-bath home, offering endless possibilities as a short-term rental or primary residence. Located just 5 miles from the breathtaking Lake Cumberland and conveniently close to town, this spacious 2,500 sq ft property blends original charm with modern upgrades. The owners mastered the task of transforming a vintage structure (formerly a church) into a breath taking Open Floor Plan home. The hardwood flooring is something to see & the wood accents truly compliment the home's trendy color scheme. There is a nice spacious side deck and an oversized blacktop space for constructing a detached garage, parking a boat, a RV, a camper, lake toys etc. The basement area can be used for extra sleeping space, a recreational area, a home gym or additional storage. This Unique property is truly magazine worthy! As the new owner of this property, you would be the envy of your friends & family. As a short term rental, the character & uniqueness of this property would certainly catch the attention of online viewers! So whether you're seeking a new place to call home, looking for a peaceful getaway or wanting an investment property - this one checks all the boxes!
For sale
$329,000
65 Wooldridge Rd, Jamestown, KY 42629
5beds
2,340sqft
Est.:
Single Family Residence
Built in ----
0.28 Acres Lot
$-- Zestimate®
$141/sqft
$-- HOA
What's special
- 90 days |
- 339 |
- 12 |
Zillow last checked: 8 hours ago
Listing updated: January 14, 2026 at 06:31pm
Listed by:
Jill Johnson 606-304-0730,
Eagle Realty & Development LLC,
Tammy Anger 606-219-5299,
Eagle Realty & Development LLC
Source: Imagine MLS,MLS#: 25005505
Tour with a local agent
Facts & features
Interior
Bedrooms & bathrooms
- Bedrooms: 5
- Bathrooms: 2
- Full bathrooms: 2
Primary bedroom
- Level: First
Bedroom 1
- Level: First
Bedroom 2
- Level: First
Bedroom 3
- Level: First
Bedroom 4
- Level: First
Bathroom 1
- Description: Full Bath
- Level: First
Bathroom 2
- Description: Full Bath
- Level: First
Dining room
- Level: First
Dining room
- Level: First
Kitchen
- Level: First
Living room
- Level: First
Living room
- Level: First
Recreation room
- Level: Lower
Recreation room
- Level: Lower
Heating
- Heat Pump
Cooling
- Heat Pump
Appliances
- Included: Dishwasher, Microwave, Refrigerator, Range
- Laundry: Electric Dryer Hookup, Washer Hookup
Features
- Breakfast Bar, Entrance Foyer, Master Downstairs
- Flooring: Hardwood, Tile, Vinyl
- Basement: Finished,Partial
- Has fireplace: No
Interior area
- Total structure area: 2,340
- Total interior livable area: 2,340 sqft
- Finished area above ground: 2,240
- Finished area below ground: 100
Property
Parking
- Parking features: Driveway
- Has uncovered spaces: Yes
Features
- Levels: One
- Has view: Yes
- View description: Rural
Lot
- Size: 0.28 Acres
Details
- Parcel number: 0360000034.00
- Horses can be raised: Yes
Construction
Type & style
- Home type: SingleFamily
- Property subtype: Single Family Residence
Materials
- Vinyl Siding
- Foundation: Block
- Roof: Metal
Utilities & green energy
- Sewer: Septic Tank
- Water: Public
Community & HOA
Community
- Subdivision: Rural
HOA
- Has HOA: No
Location
- Region: Jamestown
Financial & listing details
- Price per square foot: $141/sqft
- Date on market: 10/17/2025
Estimated market value
Not available
Estimated sales range
Not available
$1,921/mo
Price history
Price history
| Date | Event | Price |
|---|---|---|
| 10/17/2025 | Listed for sale | $329,000$141/sqft |
Source: | ||
| 9/22/2025 | Listing removed | $329,000$141/sqft |
Source: | ||
| 7/2/2025 | Price change | $329,000-5.7%$141/sqft |
Source: | ||
| 6/5/2025 | Price change | $349,000-2.8%$149/sqft |
Source: | ||
| 3/21/2025 | Listed for sale | $359,000$153/sqft |
Source: | ||
Public tax history
Public tax history
Tax history is unavailable.BuyAbility℠ payment
Est. payment
$1,864/mo
Principal & interest
$1587
Property taxes
$162
Home insurance
$115
Climate risks
Neighborhood: 42629
Nearby schools
GreatSchools rating
- 5/10Jamestown Elementary SchoolGrades: PK-5Distance: 3 mi
- 7/10Russell County Middle SchoolGrades: 6-8Distance: 6.2 mi
- 6/10Russell County High SchoolGrades: 9-12Distance: 6.3 mi
Schools provided by the listing agent
- Elementary: Russell Co
- Middle: Russell Co
- High: Russell Co
Source: Imagine MLS. This data may not be complete. We recommend contacting the local school district to confirm school assignments for this home.
- Loading
- Loading
