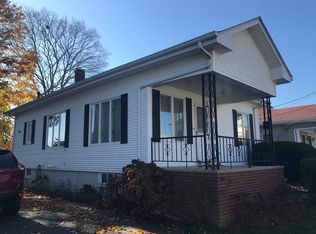Adorable 3 bedroom, 1 bath, single level home. All the hallmarks of 1940's construction including double parlor, hardwood flooring, 9' ceilings and deep, natural trim and moldings. Semi-finished area in basement, along with workshop and utility/laundry area. Home has vinyl, maintenance-free exterior, and raised deck area (needs new decking) overlooking backyard and huge (30' x 24') outbuilding with single garage door, separate side entrance and ship's ladder to large loft. Oversized, paved driveway will accommodate four vehicles. Pick your paint colors and have fun making this your home!
This property is off market, which means it's not currently listed for sale or rent on Zillow. This may be different from what's available on other websites or public sources.
