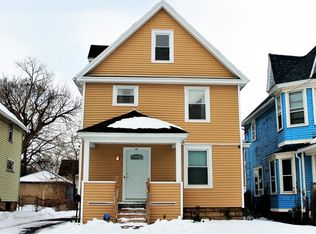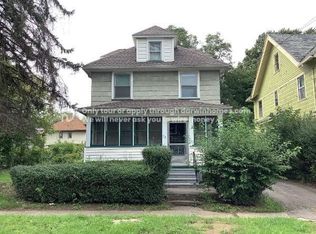Closed
$139,900
65 Winterroth St, Rochester, NY 14609
3beds
1,423sqft
Single Family Residence
Built in 1900
4,599.94 Square Feet Lot
$102,000 Zestimate®
$98/sqft
$1,723 Estimated rent
Maximize your home sale
Get more eyes on your listing so you can sell faster and for more.
Home value
$102,000
$80,000 - $125,000
$1,723/mo
Zestimate® history
Loading...
Owner options
Explore your selling options
What's special
Located on a meticulously maintained street where pride of ownership shines, this charming Beechwood home offers endless possibilities. Start your day or unwind in the evening on the inviting front porch, enjoying the peaceful neighborhood ambiance. Recent updates include a fresh coat of paint inside and out, new carpeting, a newer roof (replaced in 2015), a forced air furnace (installed in 2014), and a brand-new hot water heater (November 2023). The open-concept living and dining areas create a welcoming and spacious flow, perfect for modern living and entertaining. The efficiently designed kitchen features a convenient walk-in pantry, providing ample storage for all your culinary needs. Three generously sized bedrooms offer privacy, with one room providing access to a bonus attic space, expanding the home's living area. All offers will be reviewed November 18, 2024 at 12:00 PM.
Zillow last checked: 8 hours ago
Listing updated: January 03, 2025 at 07:50am
Listed by:
Robert Piazza Palotto Robert@HighFallsSIR.com,
High Falls Sotheby's International
Bought with:
Stephany N. Negron-Cartagena, 10401342850
R Realty Rochester LLC
Source: NYSAMLSs,MLS#: R1576095 Originating MLS: Rochester
Originating MLS: Rochester
Facts & features
Interior
Bedrooms & bathrooms
- Bedrooms: 3
- Bathrooms: 1
- Full bathrooms: 1
Heating
- Gas, Forced Air
Appliances
- Included: Gas Water Heater
- Laundry: In Basement
Features
- Separate/Formal Dining Room, Entrance Foyer, Separate/Formal Living Room, Living/Dining Room, Walk-In Pantry, Natural Woodwork, Convertible Bedroom
- Flooring: Carpet, Hardwood, Varies
- Basement: Full
- Has fireplace: No
Interior area
- Total structure area: 1,423
- Total interior livable area: 1,423 sqft
Property
Parking
- Parking features: No Garage
Features
- Patio & porch: Open, Porch
- Exterior features: Blacktop Driveway, Fully Fenced
- Fencing: Full
Lot
- Size: 4,599 sqft
- Dimensions: 40 x 115
- Features: Rectangular, Rectangular Lot, Residential Lot
Details
- Parcel number: 26140010737000010210000000
- Special conditions: Standard
Construction
Type & style
- Home type: SingleFamily
- Architectural style: Colonial,Two Story
- Property subtype: Single Family Residence
Materials
- Composite Siding
- Foundation: Block
- Roof: Asphalt,Shingle
Condition
- Resale
- Year built: 1900
Utilities & green energy
- Electric: Circuit Breakers
- Sewer: Connected
- Water: Connected, Public
- Utilities for property: Cable Available, Sewer Connected, Water Connected
Community & neighborhood
Location
- Region: Rochester
- Subdivision: Goodman St Homed Assn
Other
Other facts
- Listing terms: Cash,Conventional,FHA,VA Loan
Price history
| Date | Event | Price |
|---|---|---|
| 12/27/2024 | Sold | $139,900+40%$98/sqft |
Source: | ||
| 11/20/2024 | Pending sale | $99,900$70/sqft |
Source: | ||
| 11/12/2024 | Listed for sale | $99,900-28.6%$70/sqft |
Source: | ||
| 10/19/2024 | Listing removed | $139,900$98/sqft |
Source: | ||
| 10/10/2024 | Listed for sale | $139,900+94.3%$98/sqft |
Source: | ||
Public tax history
| Year | Property taxes | Tax assessment |
|---|---|---|
| 2024 | -- | $126,500 +153.5% |
| 2023 | -- | $49,900 |
| 2022 | -- | $49,900 |
Find assessor info on the county website
Neighborhood: Homestead Heights
Nearby schools
GreatSchools rating
- 2/10School 33 AudubonGrades: PK-6Distance: 0.4 mi
- 2/10Northwest College Preparatory High SchoolGrades: 7-9Distance: 0.8 mi
- 2/10East High SchoolGrades: 9-12Distance: 1.2 mi
Schools provided by the listing agent
- District: Rochester
Source: NYSAMLSs. This data may not be complete. We recommend contacting the local school district to confirm school assignments for this home.

