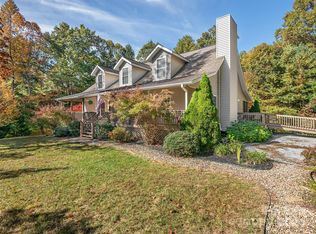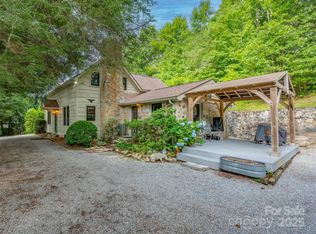Closed
$650,000
65 Winfield Cove Rd, Saluda, NC 28773
3beds
3,986sqft
Single Family Residence
Built in 1999
5.22 Acres Lot
$644,700 Zestimate®
$163/sqft
$6,379 Estimated rent
Home value
$644,700
$567,000 - $735,000
$6,379/mo
Zestimate® history
Loading...
Owner options
Explore your selling options
What's special
PRICED BELOW TAX VALUE!!!! This custom 3-bedroom, 6-bathroom home sounds like a stunning retreat in the mountains of Saluda! With its open floor plan and each bedroom featuring its own bathroom, it seems ideal for both comfort and privacy. The large living room with a fireplace must be a cozy gathering spot, and the heart pine wood floors add a touch of elegance. The upstairs bonus rooms and loft offer versatility, whether for entertaining, working from home, or additional guest space with additional bathroom. The semi-finished bonus room in the basement provides extra storage or the potential for an exercise area, which is a great feature. The outdoor spaces, including the back deck and Florida room with a spiral staircase, sound perfect for relaxing or enjoying nature. Plus, the paved circular driveway ensures ample parking for guests. This property seems like a perfect blend of a permanent residence and a mountain getaway, especially with its proximity to downtown Saluda and outdoor activities.
Zillow last checked: 8 hours ago
Listing updated: October 22, 2025 at 02:04pm
Listing Provided by:
Shena Mintz shenamintz@beverly-hanks.com,
Howard Hanna Beverly-Hanks,
Ammie Weymer,
Howard Hanna Beverly-Hanks
Bought with:
Barbara Baskerville
Howard Hanna Beverly-Hanks Asheville-Downtown
Source: Canopy MLS as distributed by MLS GRID,MLS#: 4076540
Facts & features
Interior
Bedrooms & bathrooms
- Bedrooms: 3
- Bathrooms: 5
- Full bathrooms: 4
- 1/2 bathrooms: 1
- Main level bedrooms: 3
Primary bedroom
- Level: Main
Bedroom s
- Level: Main
Bedroom s
- Level: Main
Bathroom full
- Level: Main
Bathroom full
- Level: Main
Bathroom full
- Level: Main
Bathroom full
- Level: Upper
Den
- Level: Upper
Flex space
- Level: Upper
Kitchen
- Level: Main
Laundry
- Level: Main
Living room
- Level: Main
Heating
- Heat Pump, Propane
Cooling
- Ceiling Fan(s), Central Air, Heat Pump
Appliances
- Included: Convection Oven, Dishwasher, Disposal, Dryer, Electric Cooktop, Electric Oven, Electric Water Heater, Filtration System, Refrigerator, Washer, Washer/Dryer
- Laundry: Electric Dryer Hookup
Features
- Soaking Tub, Kitchen Island, Open Floorplan, Pantry, Walk-In Closet(s)
- Flooring: Carpet, Tile, Wood
- Doors: French Doors
- Windows: Insulated Windows
- Basement: Basement Shop,Bath/Stubbed
- Fireplace features: Gas Unvented, Living Room
Interior area
- Total structure area: 3,986
- Total interior livable area: 3,986 sqft
- Finished area above ground: 3,986
- Finished area below ground: 0
Property
Parking
- Parking features: Basement, Circular Driveway, Attached Garage, Parking Space(s)
- Has attached garage: Yes
- Has uncovered spaces: Yes
Features
- Levels: One and One Half
- Stories: 1
- Patio & porch: Covered, Front Porch, Porch, Rear Porch
Lot
- Size: 5.22 Acres
- Features: Level, Paved, Private, Wooded
Details
- Additional structures: Outbuilding
- Parcel number: 9596017077
- Zoning: RES
- Special conditions: Standard
Construction
Type & style
- Home type: SingleFamily
- Architectural style: Traditional
- Property subtype: Single Family Residence
Materials
- Stucco, Hardboard Siding
- Foundation: Slab
Condition
- New construction: No
- Year built: 1999
Utilities & green energy
- Sewer: Septic Installed
- Water: Well
Community & neighborhood
Security
- Security features: Security System, Smoke Detector(s)
Community
- Community features: Picnic Area
Location
- Region: Saluda
- Subdivision: Winfield Cove
HOA & financial
HOA
- Has HOA: Yes
- HOA fee: $600 annually
- Association name: FAITH FINNIGAN
Other
Other facts
- Listing terms: Cash,Conventional,VA Loan
- Road surface type: Asphalt, Paved
Price history
| Date | Event | Price |
|---|---|---|
| 10/22/2025 | Sold | $650,000-10.3%$163/sqft |
Source: | ||
| 9/1/2025 | Price change | $725,000-3.3%$182/sqft |
Source: | ||
| 6/12/2025 | Price change | $750,000-6%$188/sqft |
Source: | ||
| 4/16/2025 | Price change | $798,000-5%$200/sqft |
Source: | ||
| 1/30/2025 | Listed for sale | $839,900$211/sqft |
Source: | ||
Public tax history
| Year | Property taxes | Tax assessment |
|---|---|---|
| 2024 | $4,187 | $759,800 |
| 2023 | $4,187 +13.3% | $759,800 +40% |
| 2022 | $3,696 | $542,700 |
Find assessor info on the county website
Neighborhood: 28773
Nearby schools
GreatSchools rating
- 6/10Upward ElementaryGrades: PK-5Distance: 3.6 mi
- 6/10Flat Rock MiddleGrades: 6-8Distance: 3.3 mi
- 5/10East Henderson HighGrades: 9-12Distance: 4.5 mi
Schools provided by the listing agent
- Elementary: Upward
- Middle: Flat Rock
- High: East Henderson
Source: Canopy MLS as distributed by MLS GRID. This data may not be complete. We recommend contacting the local school district to confirm school assignments for this home.

Get pre-qualified for a loan
At Zillow Home Loans, we can pre-qualify you in as little as 5 minutes with no impact to your credit score.An equal housing lender. NMLS #10287.

