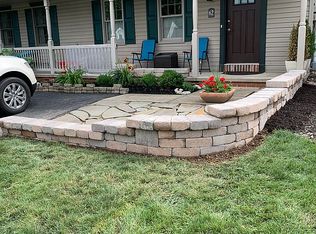Sold for $454,001
$454,001
65 Winding Way, Lititz, PA 17543
3beds
2,033sqft
Single Family Residence
Built in 1994
0.34 Acres Lot
$463,200 Zestimate®
$223/sqft
$2,286 Estimated rent
Home value
$463,200
$440,000 - $486,000
$2,286/mo
Zestimate® history
Loading...
Owner options
Explore your selling options
What's special
Welcome to 65 Winding Way — a meticulously maintained and thoughtfully renovated Cape Cod, nestled in a peaceful neighborhood just minutes from the heart of Lititz Boro. From the moment you arrive, the home's inviting curb appeal draws you closer. Highlighted by the manicured landscape and a welcoming covered front porch, this lovely home offers versatility with the option to enjoy easy living on the main floor or fully enjoy two levels. Inside, you’ll find the living room and new carpet, perfect for relaxing or entertaining, filled with natural light and neutral tones that suit any style. The kitchen was purposefully renovated by Brubaker and boasts solid cherry cabinetry with pantry, display shelves and glass-front cabinet, quartz countertops, tile backsplash, SS appliances plus a spacious dining area. This kitchen-dining area flows effortlessly through newer sliding glass doors (Pella with integral blinds) to the composite deck and the serene, level backyard. The shade of the electric awning makes an ideal spot for Summer enjoyment in this peaceful, park-like setting. This main level is complete with a spacious bedroom and an adjacent full bath with a tub/shower combo — perfect for guests or convenient one-level living. The convenient laundry area is also found on this level. Upstairs you will enjoy two large bedrooms (one currently an office) and a beautiful, new bathroom (also Brubaker) with walk-in shower, vinyl floor and vanity. The full basement is not yet finished yet has a hobby/project room with workbench, two cedar closets, French drain system and water softener system. Whether you're enjoying your morning coffee on the front porch, hosting on the back deck or simply relaxing in your quiet backyard, this home offers the perfect blend of personality and functionality. Located just minutes from downtown Lititz and parks, schools, eateries and shops, this home is a rare gem in one of Lancaster County’s most beloved towns. Updates include new carpets, the kitchen (2011), upstairs bathroom (2019), roof (2018), HVAC (2008), water softener (2023), water heater (2015 ) and new gutters with LeafFilters (2023); all providing peace of mind for years to come. Call for your private showing or visit the Open House on Sunday.
Zillow last checked: 8 hours ago
Listing updated: September 29, 2025 at 09:42am
Listed by:
Debra Burke 717-823-8488,
Keller Williams Elite
Bought with:
Amanda Stoltzfus, RS318664
Chuck Thompson, Realtor
Source: Bright MLS,MLS#: PALA2073734
Facts & features
Interior
Bedrooms & bathrooms
- Bedrooms: 3
- Bathrooms: 2
- Full bathrooms: 2
- Main level bathrooms: 1
- Main level bedrooms: 1
Bedroom 1
- Features: Flooring - Carpet
- Level: Main
Bedroom 1
- Features: Flooring - Carpet
- Level: Upper
Bedroom 2
- Features: Flooring - Carpet
- Level: Upper
Bathroom 1
- Features: Bathroom - Tub Shower
- Level: Main
Bathroom 1
- Features: Bathroom - Walk-In Shower, Flooring - Vinyl
- Level: Upper
Dining room
- Features: Flooring - Laminate Plank
- Level: Main
Kitchen
- Features: Breakfast Bar, Countertop(s) - Quartz, Double Sink, Flooring - Laminate Plank, Pantry, Balcony Access
- Level: Main
Laundry
- Features: Flooring - Vinyl
- Level: Main
Living room
- Features: Flooring - Carpet
- Level: Main
Heating
- Forced Air, Electric
Cooling
- Central Air, Electric
Appliances
- Included: Electric Water Heater
- Laundry: Main Level, Laundry Room
Features
- Basement: Unfinished
- Has fireplace: No
Interior area
- Total structure area: 2,033
- Total interior livable area: 2,033 sqft
- Finished area above ground: 2,033
Property
Parking
- Total spaces: 6
- Parking features: Garage Door Opener, Garage Faces Front, Inside Entrance, Asphalt, Attached, Driveway
- Garage spaces: 2
- Uncovered spaces: 4
Accessibility
- Accessibility features: None
Features
- Levels: One and One Half
- Stories: 1
- Pool features: None
Lot
- Size: 0.34 Acres
Details
- Additional structures: Above Grade
- Parcel number: 6001575300000
- Zoning: RESIDENTIAL
- Special conditions: Standard
Construction
Type & style
- Home type: SingleFamily
- Architectural style: Cape Cod,Traditional
- Property subtype: Single Family Residence
Materials
- Vinyl Siding, Frame
- Foundation: Block
Condition
- Excellent
- New construction: No
- Year built: 1994
Utilities & green energy
- Sewer: Public Sewer
- Water: Public
Community & neighborhood
Location
- Region: Lititz
- Subdivision: Crosswinds
- Municipality: WARWICK TWP
Other
Other facts
- Listing agreement: Exclusive Agency
- Ownership: Fee Simple
Price history
| Date | Event | Price |
|---|---|---|
| 9/29/2025 | Sold | $454,001+5.8%$223/sqft |
Source: | ||
| 8/5/2025 | Pending sale | $429,000$211/sqft |
Source: | ||
| 8/1/2025 | Listed for sale | $429,000$211/sqft |
Source: | ||
Public tax history
| Year | Property taxes | Tax assessment |
|---|---|---|
| 2025 | $5,133 +0.6% | $260,200 |
| 2024 | $5,101 +0.5% | $260,200 |
| 2023 | $5,078 | $260,200 |
Find assessor info on the county website
Neighborhood: 17543
Nearby schools
GreatSchools rating
- 6/10Kissel Hill El SchoolGrades: PK-6Distance: 0.9 mi
- 7/10Warwick Middle SchoolGrades: 7-9Distance: 1.1 mi
- 9/10Warwick Senior High SchoolGrades: 9-12Distance: 0.9 mi
Schools provided by the listing agent
- High: Warwick Senior
- District: Warwick
Source: Bright MLS. This data may not be complete. We recommend contacting the local school district to confirm school assignments for this home.
Get pre-qualified for a loan
At Zillow Home Loans, we can pre-qualify you in as little as 5 minutes with no impact to your credit score.An equal housing lender. NMLS #10287.
Sell with ease on Zillow
Get a Zillow Showcase℠ listing at no additional cost and you could sell for —faster.
$463,200
2% more+$9,264
With Zillow Showcase(estimated)$472,464
