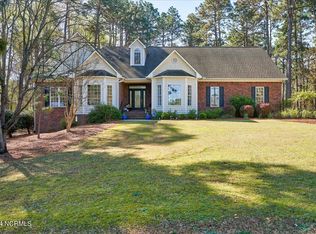Sold for $466,000 on 03/04/24
$466,000
65 Winding Trail, Whispering Pines, NC 28327
3beds
2,513sqft
Single Family Residence
Built in 1998
0.71 Acres Lot
$521,500 Zestimate®
$185/sqft
$2,562 Estimated rent
Home value
$521,500
$495,000 - $553,000
$2,562/mo
Zestimate® history
Loading...
Owner options
Explore your selling options
What's special
This traditional single story home with bonus room is situated on a private wooded lot in the Whispering Winds neighborhood.
Whether you're a nature enthusiast, a family looking for a cozy haven, or someone seeking a retreat away from the hustle and bustle, this property is sure to capture your heart.
Experience spacious living with an open floor plan that seamlessly connects various areas of the home, fostering a sense of togetherness and comfort.
Enjoy the grandeur of vaulted ceilings, creating an airy and open atmosphere throughout the living space.
Walls of windows flood the interior with natural light, bringing the beauty of the outdoors inside and creating a warm, inviting ambiance.
Relax and unwind on the screened porch and patio that overlook the lush trees, providing a picturesque backdrop for every moment.
This property offers a versatile space (heated and cooled) that can be used as a workshop or for convenient golf cart storage, catering to a variety of interests and needs.
Come take a look at this lovely home before it's too late!
Zillow last checked: 8 hours ago
Listing updated: December 01, 2025 at 10:57pm
Listed by:
Whispering Pines Property Group 910-690-7367,
Keller Williams Pinehurst
Bought with:
Julie McNicol, 303380
Keller Williams Pinehurst
Dream Home Specialist and Company, 303380
Keller Williams Pinehurst
Source: Hive MLS,MLS#: 100424579 Originating MLS: Mid Carolina Regional MLS
Originating MLS: Mid Carolina Regional MLS
Facts & features
Interior
Bedrooms & bathrooms
- Bedrooms: 3
- Bathrooms: 3
- Full bathrooms: 2
- 1/2 bathrooms: 1
Primary bedroom
- Description: Tray Ceiling
- Level: Main
- Dimensions: 14.5 x 16.6
Bedroom 2
- Level: Main
- Dimensions: 11.5 x 11.9
Bedroom 3
- Level: Main
- Dimensions: 12.3 x 11.9
Bathroom 1
- Level: Main
- Dimensions: 8.9 x 5.1
Bathroom 2
- Description: Primary Bath
- Level: Main
- Dimensions: 11.6 x 11.4
Bathroom 3
- Description: Half Bath
- Level: Main
Bonus room
- Level: Second
- Dimensions: 11.9 x 21.9
Breakfast nook
- Level: Main
- Dimensions: 11 x 10.6
Dining room
- Description: Vaulted Ceiling
- Level: Main
- Dimensions: 13.2 x 13.2
Kitchen
- Description: 12' Ceiling
- Level: Main
- Dimensions: 13.5 x 10.2
Laundry
- Level: Main
- Dimensions: 8.5 x 8.4
Living room
- Description: 12' Ceiling
- Level: Main
- Dimensions: 21.6 x 15
Other
- Description: Workshop/Storage
- Dimensions: 11 x 12.2
Heating
- Propane, Other, Fireplace Insert, Electric, Heat Pump
Cooling
- Central Air, Wall/Window Unit(s)
Appliances
- Included: Electric Oven, Built-In Microwave, Refrigerator, Dishwasher
- Laundry: Dryer Hookup, Washer Hookup, Laundry Room
Features
- Master Downstairs, Walk-in Closet(s), Vaulted Ceiling(s), High Ceilings, Entrance Foyer, Solid Surface, Ceiling Fan(s), Pantry, Walk-in Shower, Blinds/Shades, Gas Log, Walk-In Closet(s), Workshop
- Flooring: LVT/LVP, Carpet, Tile
- Has fireplace: Yes
- Fireplace features: Gas Log
Interior area
- Total structure area: 2,513
- Total interior livable area: 2,513 sqft
Property
Parking
- Total spaces: 2
- Parking features: Garage Faces Front, Golf Cart Parking, Gravel, Garage Door Opener
- Garage spaces: 2
Features
- Levels: One and One Half
- Stories: 1
- Patio & porch: Patio, Porch, Screened
- Fencing: None
Lot
- Size: 0.71 Acres
- Dimensions: 173 x 158 x 208 x 173
- Features: Interior Lot, Wooded
Details
- Parcel number: 97000518
- Zoning: RI
- Special conditions: Standard
Construction
Type & style
- Home type: SingleFamily
- Property subtype: Single Family Residence
Materials
- Brick, Stucco
- Foundation: Crawl Space
- Roof: Composition
Condition
- New construction: No
- Year built: 1998
Utilities & green energy
- Sewer: Septic Tank
- Water: Public
- Utilities for property: Water Available
Community & neighborhood
Security
- Security features: Security Lights, Smoke Detector(s)
Location
- Region: Whispering Pines
- Subdivision: Whispering Winds
HOA & financial
HOA
- Has HOA: Yes
- HOA fee: $68 annually
- Amenities included: Maintenance Common Areas
- Association name: Village of Whispering Pines
- Association phone: 910-638-1904
Other
Other facts
- Listing agreement: Exclusive Right To Sell
- Listing terms: Cash,Conventional,FHA,VA Loan
Price history
| Date | Event | Price |
|---|---|---|
| 3/4/2024 | Sold | $466,000+3.6%$185/sqft |
Source: | ||
| 2/4/2024 | Pending sale | $450,000$179/sqft |
Source: | ||
| 2/2/2024 | Listed for sale | $450,000+60.7%$179/sqft |
Source: | ||
| 4/5/2019 | Sold | $280,000$111/sqft |
Source: Public Record | ||
Public tax history
| Year | Property taxes | Tax assessment |
|---|---|---|
| 2024 | $3,057 -2.9% | $457,970 |
| 2023 | $3,149 +7.6% | $457,970 +20% |
| 2022 | $2,926 -2.5% | $381,710 +29.8% |
Find assessor info on the county website
Neighborhood: 28327
Nearby schools
GreatSchools rating
- 7/10McDeeds Creek ElementaryGrades: K-5Distance: 2.4 mi
- 9/10New Century Middle SchoolGrades: 6-8Distance: 5.5 mi
- 7/10Union Pines High SchoolGrades: 9-12Distance: 5.1 mi

Get pre-qualified for a loan
At Zillow Home Loans, we can pre-qualify you in as little as 5 minutes with no impact to your credit score.An equal housing lender. NMLS #10287.
Sell for more on Zillow
Get a free Zillow Showcase℠ listing and you could sell for .
$521,500
2% more+ $10,430
With Zillow Showcase(estimated)
$531,930