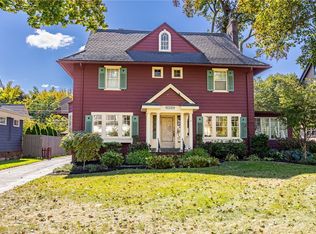Closed
$605,000
65 Windemere Rd, Rochester, NY 14610
4beds
2,988sqft
Single Family Residence
Built in 1929
9,448.16 Square Feet Lot
$648,000 Zestimate®
$202/sqft
$3,431 Estimated rent
Home value
$648,000
$603,000 - $693,000
$3,431/mo
Zestimate® history
Loading...
Owner options
Explore your selling options
What's special
THE HOUSE you’ve ALWAYS LOVED is a LANDMARK SOCIETY FAVORITE & 2011 HOUSE & GARDEN TOUR HONOREE! Designed by Architects: Gordon & Kaelber & BUILT FOR The PROMINENT DEVELOPER (Leland Brown) who established the BROWNCROFT NEIGHBORHOOD! Set on A METICULOUSLY LANDSCAPED LOT w/ IN-GROUND POOL & ELEGANT ENTERTAINMENT AREA w/ a BEVERLY HILLS VIBE! Includes: GORGEOUS ARCHITECTURAL DETAILS & a MUST SEE, 3 SEASON SCREENED in PORCH! 1st floor offers: ELEGANT FORMAL LIVING ROOM w/ GAS FIREPLACE, DEN w/ DEORATIVE MOLDINGS & PLANTATION SHUTTERS (originally used as the formal dining room), THOUGHTFULLY PRESERVED KITCHEN & BUTLER’S PANTRY REFLECTS THE PERIOD w/ STAINLESS STEEL COUNTERS & APPLIANCES, SHIP LAP CEILING, WAINSCOTTING & 2 ADDITIONAL PANTRIES! The SWEEPING STAIRCASE w/ LANDING takes you to the 2nd floor w/: 3 BEDROOMS, including a SPECTACULAR PRIMARY SUITE w/ SEPARATE DRESSING ROOM & ATTACHED FULL BATH & a 2nd COMPLETELY RENOVATED PERIOD FULL BATH! – THE FULL ATTIC is GREAT for STORAGE & offers multiple FINISHING possibilities. Partially finished basement & 2 CAR GARAGE- SHOWINGS START MON 9/16 @ 1pm & OFFERS DUE MON 9/23 @ NOON – SEE VIDEO – OPEN SUN 9/22 (1-3)
Zillow last checked: 8 hours ago
Listing updated: December 09, 2024 at 08:56am
Listed by:
Christopher Carretta 585-734-3414,
Hunt Real Estate ERA/Columbus
Bought with:
Kimberly A. Russell, 10401335925
Keller Williams Realty Gateway
Source: NYSAMLSs,MLS#: R1562302 Originating MLS: Rochester
Originating MLS: Rochester
Facts & features
Interior
Bedrooms & bathrooms
- Bedrooms: 4
- Bathrooms: 3
- Full bathrooms: 2
- 1/2 bathrooms: 1
- Main level bathrooms: 1
Heating
- Gas, Forced Air
Cooling
- Attic Fan, Central Air
Appliances
- Included: Dryer, Dishwasher, Exhaust Fan, Disposal, Gas Oven, Gas Range, Gas Water Heater, Refrigerator, Range Hood, Washer
- Laundry: In Basement
Features
- Ceiling Fan(s), Den, Separate/Formal Dining Room, Entrance Foyer, Separate/Formal Living Room, Home Office, Walk-In Pantry, Natural Woodwork, Programmable Thermostat
- Flooring: Carpet, Ceramic Tile, Marble, Varies
- Basement: Exterior Entry,Full,Partially Finished,Walk-Up Access
- Number of fireplaces: 1
Interior area
- Total structure area: 2,988
- Total interior livable area: 2,988 sqft
Property
Parking
- Total spaces: 2
- Parking features: Detached, Electricity, Garage, Garage Door Opener
- Garage spaces: 2
Features
- Stories: 3
- Patio & porch: Patio, Porch, Screened
- Exterior features: Awning(s), Blacktop Driveway, Fully Fenced, Pool, Patio, Private Yard, See Remarks
- Pool features: In Ground
- Fencing: Full
Lot
- Size: 9,448 sqft
- Dimensions: 70 x 135
- Features: Near Public Transit, Residential Lot
Details
- Parcel number: 26140012226000020190000000
- Special conditions: Standard
Construction
Type & style
- Home type: SingleFamily
- Architectural style: Colonial,Two Story
- Property subtype: Single Family Residence
Materials
- Brick, Stucco, Copper Plumbing
- Foundation: Block
- Roof: Asphalt
Condition
- Resale
- Year built: 1929
Utilities & green energy
- Electric: Circuit Breakers
- Sewer: Connected
- Water: Connected, Public
- Utilities for property: Cable Available, Sewer Connected, Water Connected
Community & neighborhood
Security
- Security features: Security System Owned
Location
- Region: Rochester
- Subdivision: Browncroft Addl
Other
Other facts
- Listing terms: Cash,Conventional,VA Loan
Price history
| Date | Event | Price |
|---|---|---|
| 12/2/2024 | Sold | $605,000+22.2%$202/sqft |
Source: | ||
| 9/24/2024 | Pending sale | $494,900$166/sqft |
Source: | ||
| 9/12/2024 | Listed for sale | $494,900+30.6%$166/sqft |
Source: | ||
| 10/21/2008 | Sold | $379,000$127/sqft |
Source: Public Record Report a problem | ||
Public tax history
| Year | Property taxes | Tax assessment |
|---|---|---|
| 2024 | -- | $607,200 +78.6% |
| 2023 | -- | $340,000 |
| 2022 | -- | $340,000 |
Find assessor info on the county website
Neighborhood: Browncroft
Nearby schools
GreatSchools rating
- 4/10School 46 Charles CarrollGrades: PK-6Distance: 0.2 mi
- 3/10East Lower SchoolGrades: 6-8Distance: 0.9 mi
- 2/10East High SchoolGrades: 9-12Distance: 0.9 mi
Schools provided by the listing agent
- District: Rochester
Source: NYSAMLSs. This data may not be complete. We recommend contacting the local school district to confirm school assignments for this home.
