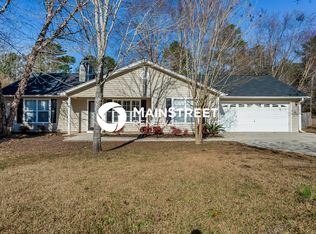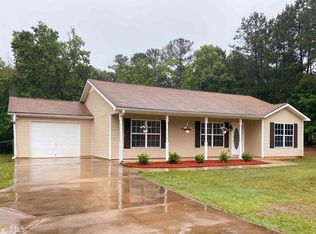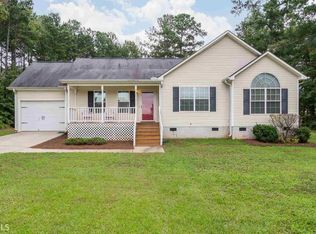PERFECT-MOVE-N-READY ranch home tucked away in quiet culdesac-How beautiful is that front yard w/it's blooming trees? Sit a spell on the rocking chair front porch-when you open the freshly painted front door you will be delighted to see LIGHT/BRIGHT & Airy Living w/soaring ceilings & hardwood floors-GREAT RM w/corner, stacked stone fireplace-White KITCHEN w/stainless appl to include, fridge, smooth top stove, vent a hood & dishwasher-BREAKFAST/DR w/French Doors-BIG LR/Mud RM off KIT-MASTER SUITE on the left side of the house w/walk in closet-MASTER BATH w/tile floors-2 Spacious GUEST BR's & BATHS-Oversize deck/patio out back over looks pretty wood, fenced lot-Sold "as is" seller will NOT make any repairs (not there are any needed)-HIGHEST & BEST 5/8 @ 10 am.
This property is off market, which means it's not currently listed for sale or rent on Zillow. This may be different from what's available on other websites or public sources.


