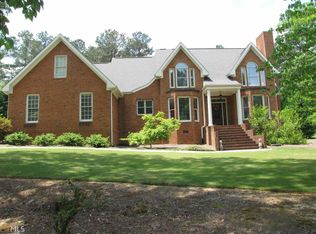Home is Located in Model/Johnson School District. Gorgeous 4,000 +/- SF home in the upscale High Pointe Development. Only Minutes from the Bypass and Downtown Rome. Wonderful 4 BR 3 1/2 Bath home with additional Bonus Room(s) plus a private office. 2 Fireplaces, one wood-burning and one is gas vent-less. Beautiful in-ground pool and oversized deck. Also features a 2 car attached garage, and a detached 2 car garage with a finished bonus room with heat/air and bath as well as storage, which is also ideal for use as a pool house and changing area. Laundry room with adjoining working area/mud-room. New A/c with warranty. Also new sprinkler system with zoysia grass. This is a very functional home with many upgrades. Must see to appreciate the value. Requires 48 hour notice to show. Please call 404-434-1320 if you have any questions on this listing.
This property is off market, which means it's not currently listed for sale or rent on Zillow. This may be different from what's available on other websites or public sources.

