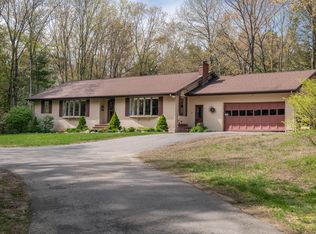Entertain inside and out in this Whiskeag open concept floor plan with large backyard deck. Experience southerly exposure from two first floor bedrooms, each with access to the covered farmer's porch. Access Whiskeag Creek Trail from the backyard to connect to nearby Thorne Head Preserve.
This property is off market, which means it's not currently listed for sale or rent on Zillow. This may be different from what's available on other websites or public sources.

