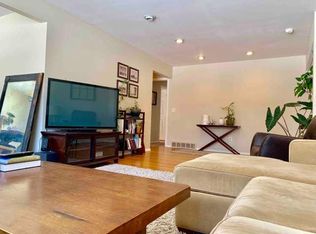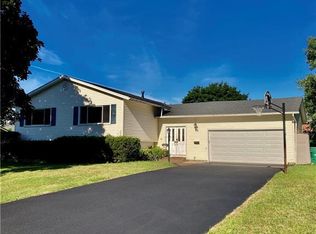Closed
$363,000
65 Westerloe Ave, Rochester, NY 14620
4beds
1,686sqft
Single Family Residence
Built in 1963
0.31 Acres Lot
$359,100 Zestimate®
$215/sqft
$3,484 Estimated rent
Maximize your home sale
Get more eyes on your listing so you can sell faster and for more.
Home value
$359,100
$334,000 - $388,000
$3,484/mo
Zestimate® history
Loading...
Owner options
Explore your selling options
What's special
Welcome to 65 Westerloe in the Heart of Brighton! Convenient location to shopping and many medical facilities. This homes feels larger than it is! Hardwood floors through much of the home bring warmth throughout. Primary bedroom with private bath! Additional 3 bedrooms are generous in size. Main bath is ready for you to bring your designer touches to update it! Spacious living room welcomes your guests! Kitchen is loaded with cabinets and opens to dining area which could double as an additional seating area. Vaulted sun porch allows for year round space! Step out to the fenced yard and deck. Partially finished basement. All appliances remain. First floor laundry. 2 car garage. Hot water tank 2011. Furnace 2018. Central air approx 8 yrs. Total tear off roof 2022 with transferrable warranty. Delayed negotiations until Sept 26 at 10am. Open house Sat 9/23 at 11am. Don't miss it!
Zillow last checked: 8 hours ago
Listing updated: November 20, 2023 at 05:33am
Listed by:
Tiffany A. Hilbert 585-729-0583,
Keller Williams Realty Greater Rochester
Bought with:
Laurie A. Casella, 40AL1071952
Hunt Real Estate ERA/Columbus
Source: NYSAMLSs,MLS#: R1499231 Originating MLS: Rochester
Originating MLS: Rochester
Facts & features
Interior
Bedrooms & bathrooms
- Bedrooms: 4
- Bathrooms: 4
- Full bathrooms: 3
- 1/2 bathrooms: 1
- Main level bathrooms: 3
- Main level bedrooms: 4
Bedroom 1
- Level: First
Bedroom 2
- Level: First
Bedroom 3
- Level: First
Bedroom 4
- Level: First
Basement
- Level: Basement
Dining room
- Level: First
Family room
- Level: First
Kitchen
- Level: First
Living room
- Level: First
Heating
- Gas, Forced Air
Cooling
- Central Air
Appliances
- Included: Dryer, Dishwasher, Free-Standing Range, Disposal, Gas Oven, Gas Range, Gas Water Heater, Microwave, Oven, Refrigerator, Washer
- Laundry: Main Level
Features
- Breakfast Bar, Ceiling Fan(s), Entrance Foyer, Eat-in Kitchen, Separate/Formal Living Room, Kitchen/Family Room Combo, Walk-In Pantry, Bedroom on Main Level, Main Level Primary, Primary Suite, Programmable Thermostat
- Flooring: Hardwood, Tile, Varies
- Windows: Thermal Windows
- Basement: Full,Partially Finished,Sump Pump
- Has fireplace: No
Interior area
- Total structure area: 1,686
- Total interior livable area: 1,686 sqft
Property
Parking
- Total spaces: 2
- Parking features: Attached, Garage, Garage Door Opener
- Attached garage spaces: 2
Features
- Levels: One
- Stories: 1
- Patio & porch: Deck, Open, Porch
- Exterior features: Blacktop Driveway, Deck, Fully Fenced
- Fencing: Full
Lot
- Size: 0.31 Acres
- Dimensions: 90 x 150
- Features: Near Public Transit, Rectangular, Rectangular Lot, Residential Lot
Details
- Parcel number: 2620001361200001012000
- Special conditions: Estate
Construction
Type & style
- Home type: SingleFamily
- Architectural style: Ranch
- Property subtype: Single Family Residence
Materials
- Wood Siding, Copper Plumbing
- Foundation: Block
- Roof: Asphalt
Condition
- Resale
- Year built: 1963
Utilities & green energy
- Electric: Circuit Breakers
- Sewer: Connected
- Water: Connected, Public
- Utilities for property: Cable Available, High Speed Internet Available, Sewer Connected, Water Connected
Community & neighborhood
Security
- Security features: Security System Owned
Location
- Region: Rochester
- Subdivision: Highland Grove Sub
Other
Other facts
- Listing terms: Cash,Conventional,FHA,VA Loan
Price history
| Date | Event | Price |
|---|---|---|
| 11/15/2023 | Sold | $363,000+51.3%$215/sqft |
Source: | ||
| 9/28/2023 | Pending sale | $239,900$142/sqft |
Source: | ||
| 9/27/2023 | Contingent | $239,900$142/sqft |
Source: | ||
| 9/20/2023 | Listed for sale | $239,900$142/sqft |
Source: | ||
Public tax history
| Year | Property taxes | Tax assessment |
|---|---|---|
| 2024 | -- | $201,900 +8% |
| 2023 | -- | $186,900 |
| 2022 | -- | $186,900 |
Find assessor info on the county website
Neighborhood: 14620
Nearby schools
GreatSchools rating
- NACouncil Rock Primary SchoolGrades: K-2Distance: 1.9 mi
- 7/10Twelve Corners Middle SchoolGrades: 6-8Distance: 1.2 mi
- 8/10Brighton High SchoolGrades: 9-12Distance: 1.2 mi
Schools provided by the listing agent
- District: Brighton
Source: NYSAMLSs. This data may not be complete. We recommend contacting the local school district to confirm school assignments for this home.

